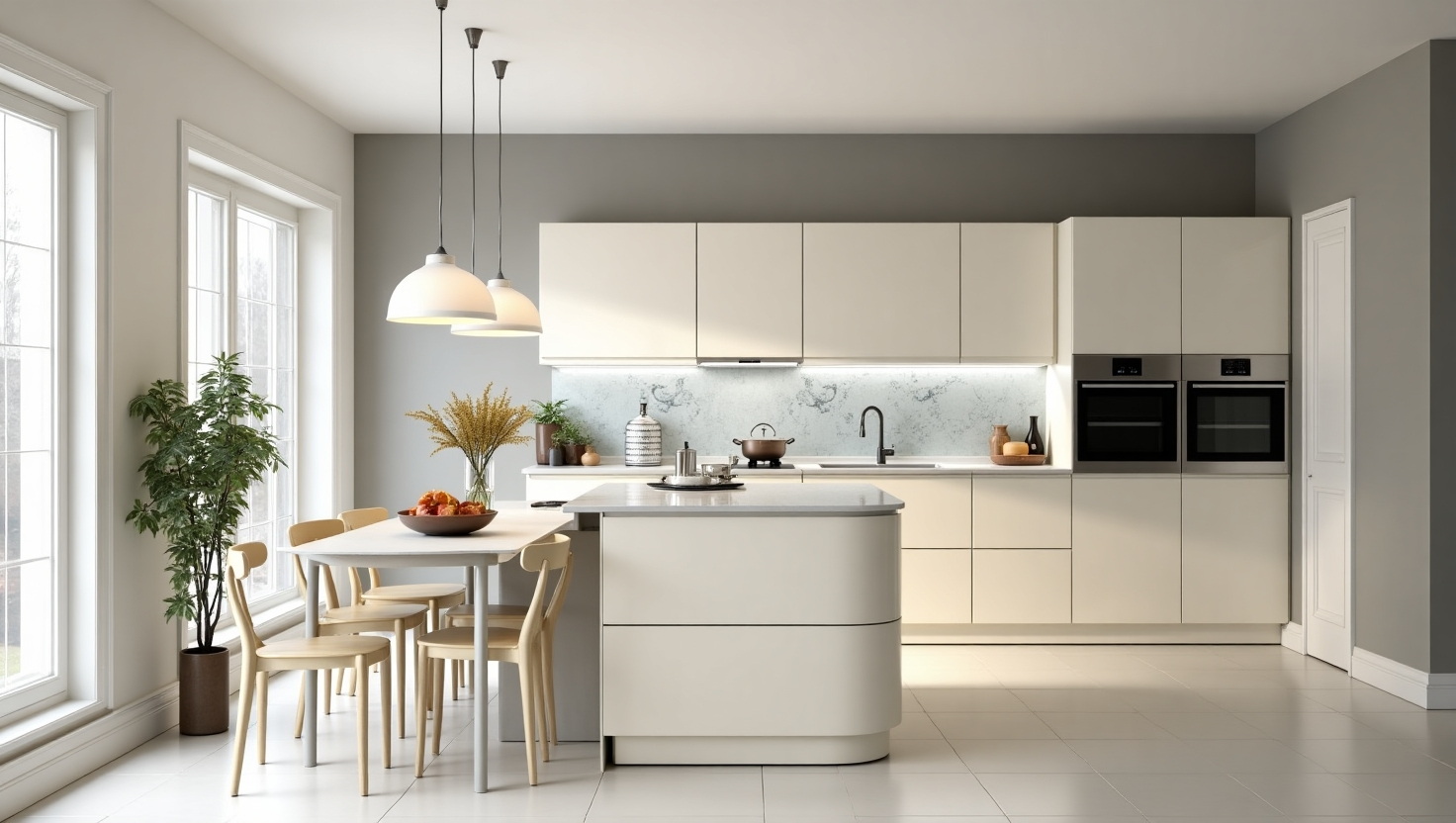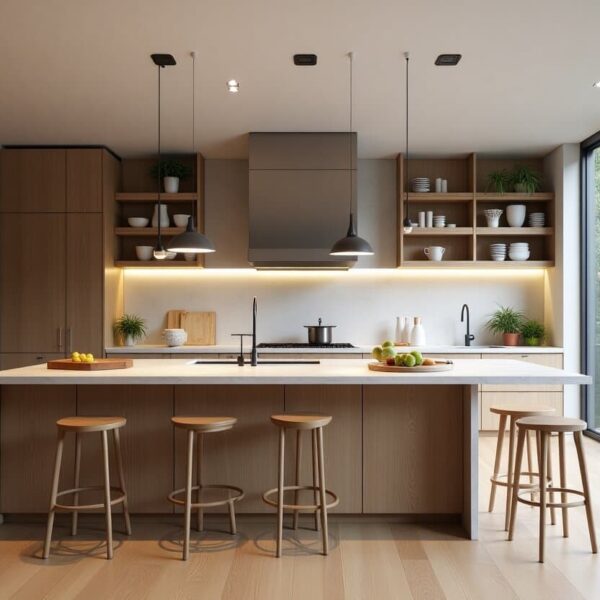“In my 5-square-meter kitchen, my coffee machine, pans, and spice jars fight for space daily…” If this sounds familiar, you’re not alone. When done right, minimalism kitchen cabinet isn’t about having less—it’s about making space work smarter, not harder. In this post, we’ll explore how to squeeze every centimeter of value out of your kitchen by combining smart design, modern aesthetics, and custom manufacturing expertise from top kitchen cabinet manufacturers in China.
Why Minimalism Wins in Small Spaces
Minimalism isn’t just an aesthetic—it’s a spatial revolution.Minimalist design makes your kitchen visually “cleaner,” naturally making the space feel larger. Think about it: less clutter, less visual noise, and a greater sense of spaciousness. At the same time, clean lines and smooth surfaces make the kitchen easier to maintain and clean, significantly boosting daily efficiency. Most importantly, minimalism is inherently a master of vertical space, understanding how to build upwards and transform seemingly useless areas into valuable storage heavens.
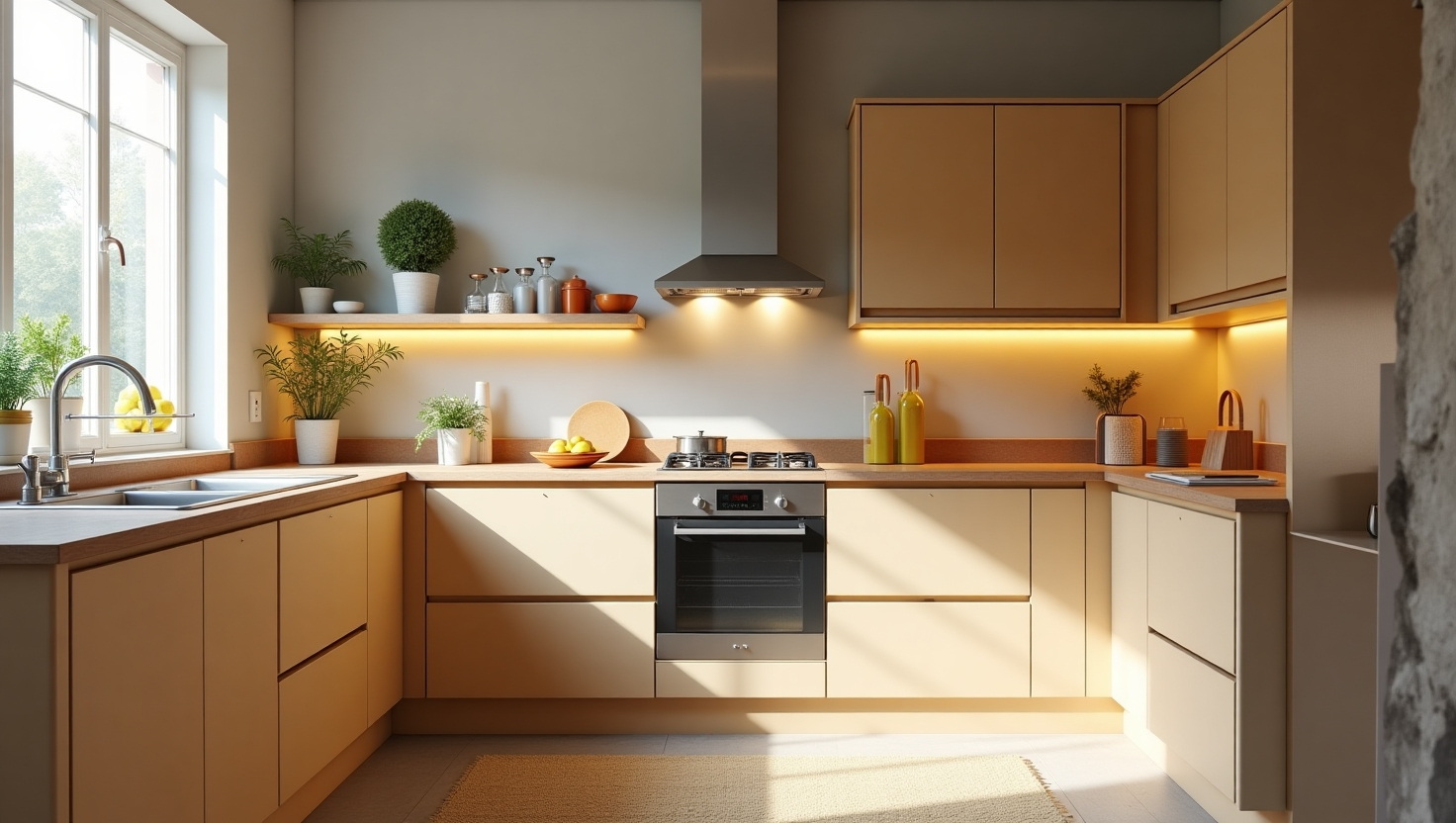
The Vertical Space Heist: Stealing Back Every Centimeter
You might be curious how minimalism achieves this. The key lies in a series of clever design strategies and intelligent built-in systems.
First, there’s the tall, seamless cabinet system. Imagine handle-less designs with finger pulls or push-to-open mechanisms, allowing doors to open with a gentle touch. Even more crucial is the floor-to-ceiling cabinet design, extending all the way to the ceiling. This not only saves about 15% of door opening space but also eliminates dust traps at the top and maximizes storage capacity.
Traditional cabinet interiors can often be a chaotic mess, but minimalism kitchen cabinet advocates for layered storage. You can use a drawer matrix for meticulous organization: shallow drawers can feature magnetic knife and fork boards that are only 1.2 cm thick; mid-level drawers can integrate a hydraulic-supported pull-out cutting board with an 8kg load capacity; and the bottom layer can cleverly hide a folding prep table that extends with a gear linkage mechanism. These ingenious built-in designs ensure every item has its designated spot, easily accessible yet perfectly tidy.
Of course, we can’t overlook the potential of wall-mounted and open storage. Installing wall-mounted shelves, magnetic knife strips, or hanging rails for pots and utensils effectively frees up valuable countertop space while creating an airy, light visual effect. You can also strategically choose to replace some upper cabinets with open shelving, which not only reduces visual clutter but also allows you to display carefully selected dishware or decorative items.
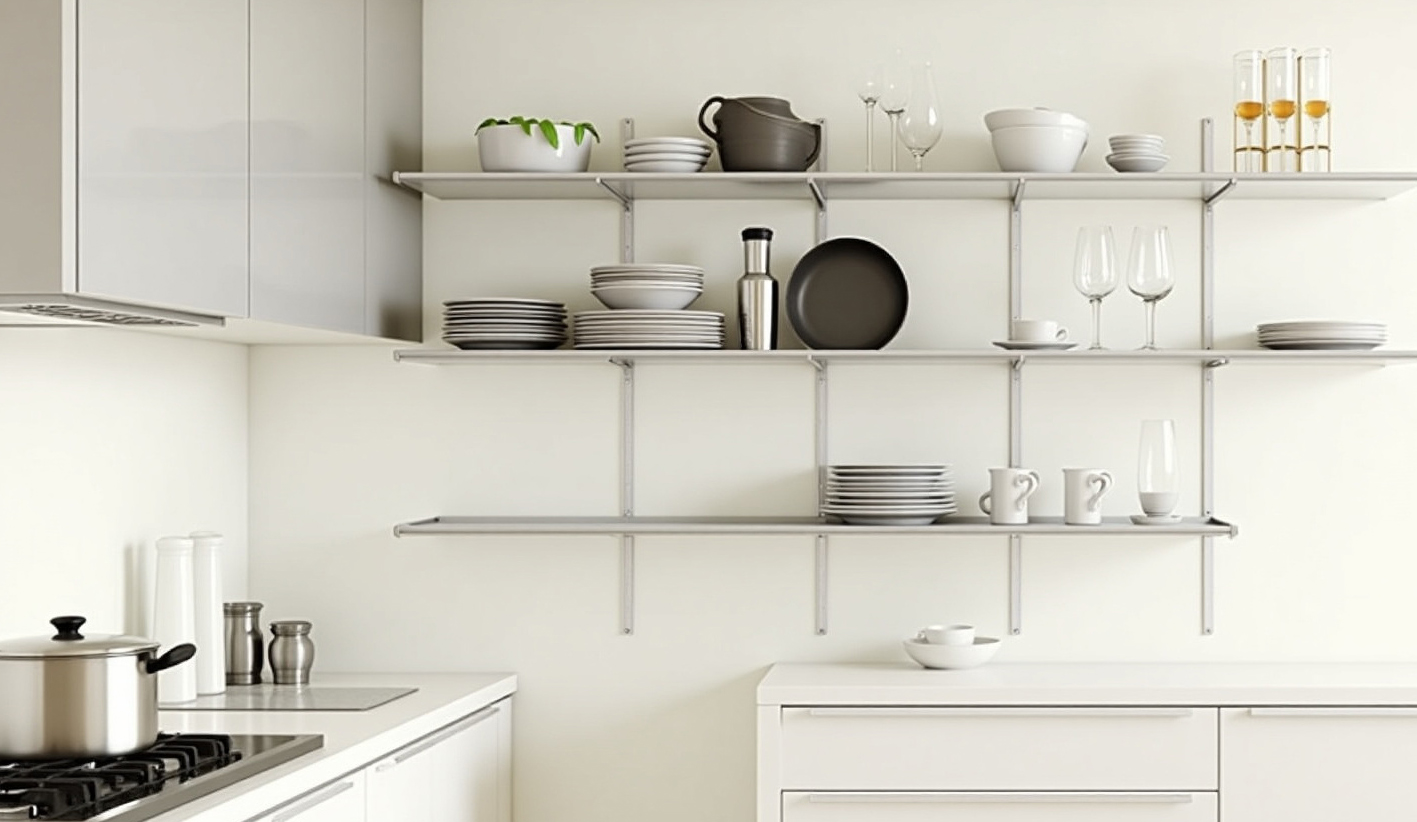
Ninja Moves: Invisible Tech & Corner Alchemy
How can a modern kitchen be without the boost of smart technology?
Integrated appliances are a godsend for small kitchens. Embedding your microwave and oven into tall cabinets instantly frees up countertop space. Frequently used items like coffee machines and bean hoppers can be cleverly hidden behind sliding cabinet doors, simply pulling out when needed. This integration not only maintains a fluid, unified kitchen aesthetic but also liberates precious prep space.
Furthermore, optimizing every corner is the essence of minimalism. From drawer dividers to pull-out shelves, from spice racks to trash sorting pull-outs, every custom storage insert meticulously “squeezes” every inch of space. Those once-ignored corner areas can now become highly efficient with solutions like lazy susans (LeMans corner pull-outs), magic corners, and kidney-shaped pull-outs. Even the inside of cabinet doors isn’t spared, with magnetic spice racks, hooks, or slim storage racks for cleaning supplies or spices, truly achieving “maximum utility.”
And shallow cabinets or niches are perfect for narrow areas, providing additional storage without appearing bulky. Paired with a flat-panel door system, i.e., sleek, handle-less cabinet doors, this further cultivates a clean, ultimate modern aesthetic.
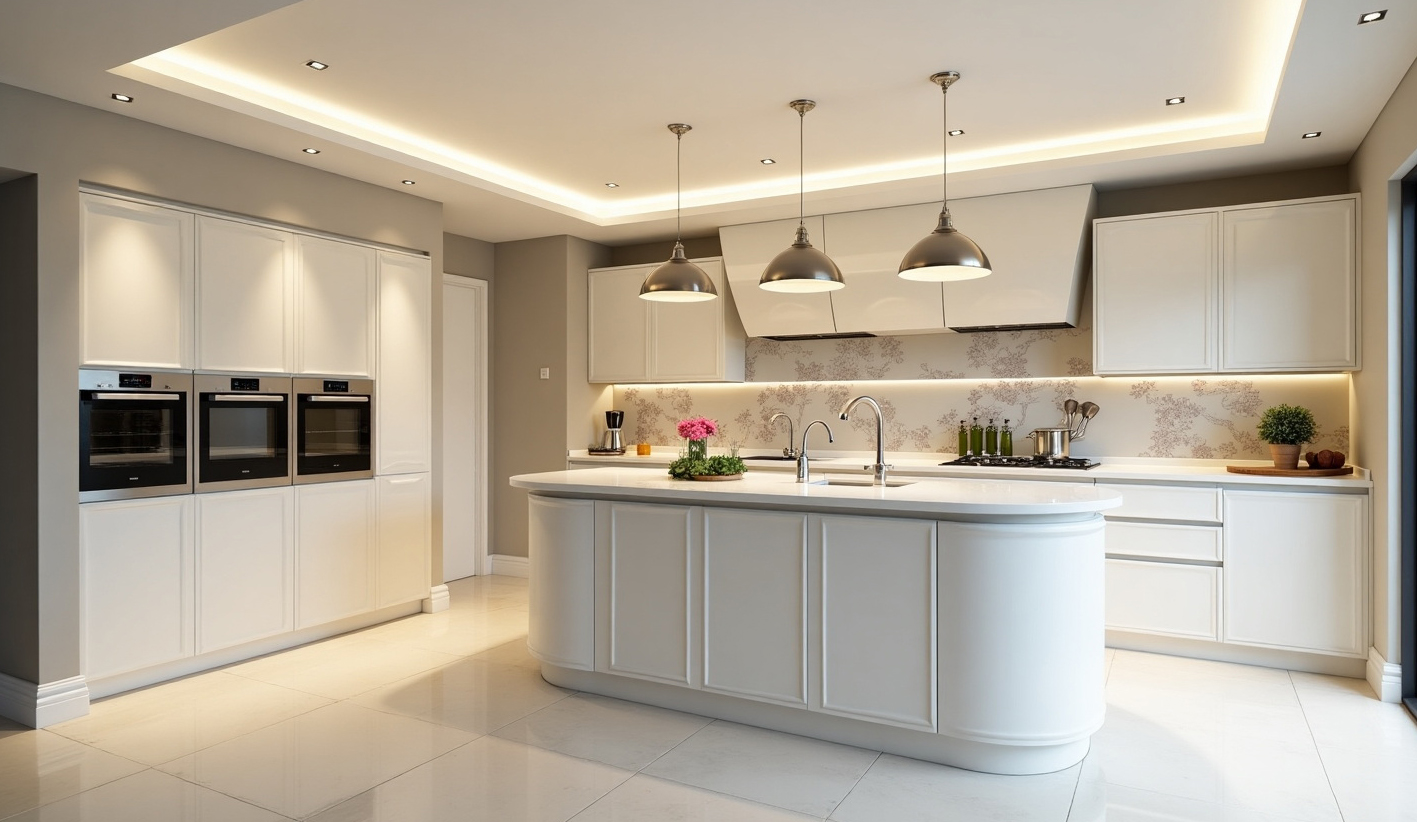
Have a project in mind? Send a message.
Get the catalog for free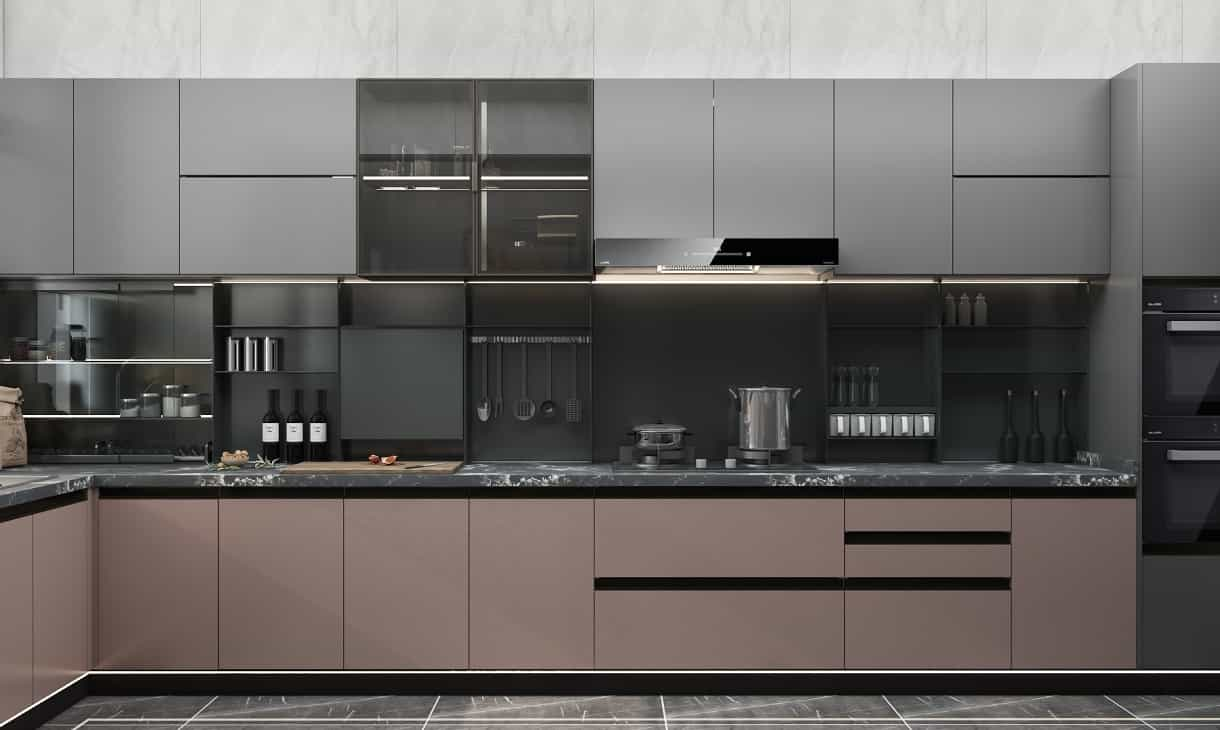
Layout Hacks for Microscopic Kitchens
For narrow spaces, a Galley Kitchen, featuring two parallel countertops, offers an efficient workflow. If your space allows for an open-plan layout, an L-shaped kitchen, with cabinets and countertops along two adjacent walls, provides ample prep space. A U-shaped kitchen, with cabinets and countertops along three walls, maximizes storage and counter space, but be mindful to avoid a closed-off feeling.Whichever layout you choose, experienced kitchen cabinet suppliers in China can custom-craft the perfect custom kitchen cabinet solution to fit your needs.
Even more crucial is adopting a “transformable” furniture mindset. For instance, a folding prep table hidden within a cabinet can support up to 50kg, pulling out when needed and receding when not. A narrow cabinet side panel can have a magnetic knife holder attached, just 10cm thick, practical and space-saving. Opt for a multi-functional island or cart with storage, foldable features, or wheels. They can serve as a prep area, dining spot, or additional storage, offering immense flexibility.
Don’t forget to optimize your countertop and sink area. Installing an under-mount double sink, or choosing a single sink or a sink with a cover, can effectively increase your counter workspace, keeping the sink area tidy and highly functional.
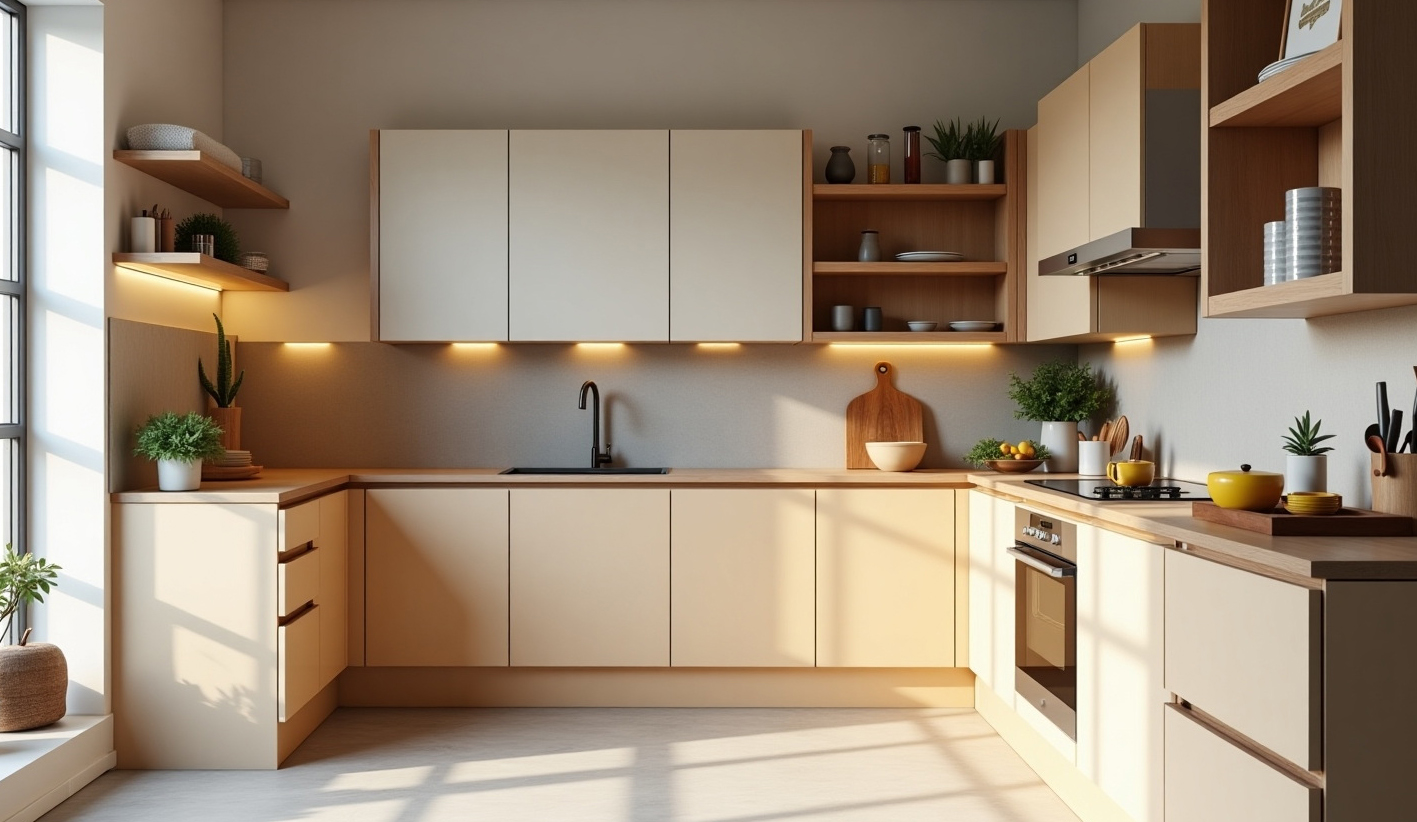
Aesthetic Enhancement and Atmosphere Creation
Light tones and reflective surfaces are the “space-expanding” secret for small kitchens. Extensive use of light-colored cabinets and walls (white, off-white, light gray) combined with high-gloss finishes, glass elements, or mirrored backsplashes can reflect light, making the space feel larger, brighter, and adding depth.
Strategic lighting is also crucial. Combining ceiling lights, under-cabinet lighting, and localized accent lighting creates multiple layers of light, brightening the space, highlighting features, avoiding shadows, and enhancing the overall sense of spaciousness.
The essence of minimalism lies in simplification. The first step is to ruthlessly inventory your kitchen essentials and discard all excess items. The second step is to ensure your design supports long-term tidiness, making maintenance effortless.
Finally, if you wish to add a personal touch, consider personalized accents (optional and reversible). For example, use localized removable wallpaper or decals to add character and color to walls or cabinet doors without damaging the original surface.
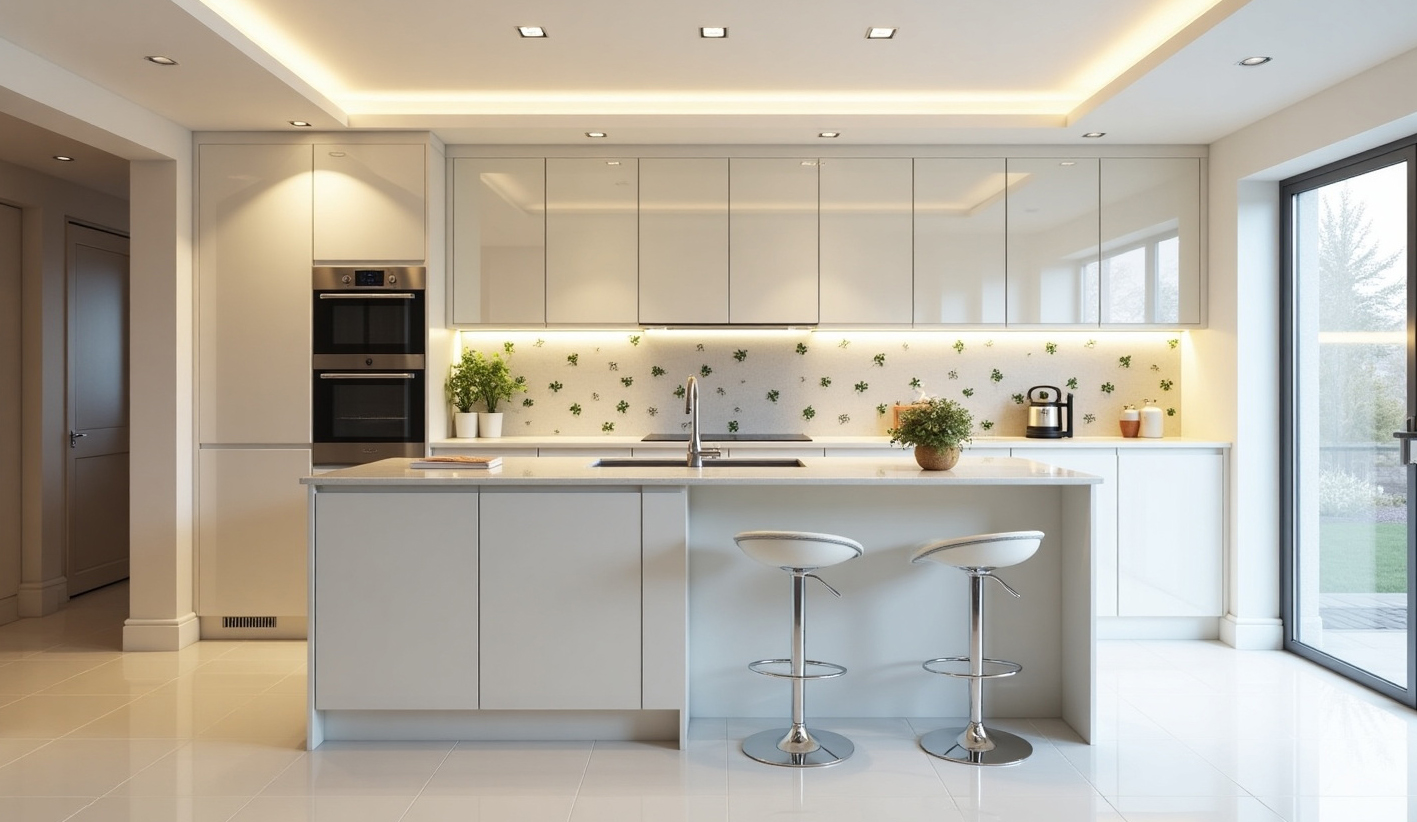
Why Minimalist Cabinets are Best for Customization?
As a global leader in kitchen cabinet manufacturing, China boasts a well-established supply chain, scaled production capabilities, and competitive labor costs.() This means you can acquire custom kitchen cabinets that far exceed your expectations without compromising on quality. For overseas homeowners, this economic advantage is a tangible benefit.
Here’s the truth: cookie-cutter cabinets waste space.Customization allows for exact matching to every inch of your kitchen space, perfectly fulfilling your dual demands for function and aesthetics. Since minimalist kitchen cabinets are fewer in number, each piece is paramount, so we must prioritize quality above all, choosing high-quality materials and hardware to ensure durability and practicality.
If you’re seeking the perfect minimalist kitchen cabinets and are interested in the quality and innovation of modern China cabinet solutions, then Nexthome Furnishing is your trusted choice.
What are you waiting for? Act now and redefine your small kitchen, starting with minimalism! NextHome Furnishing will provide you with solutions that combine aesthetics and practicality, maximizing every inch of space. Feel free to contact us to learn more about custom options and professional advice, and let your small kitchen have a big world!Contact Nexthome Furnishing for space-savvy, aesthetically powerful solutions designed for how you actually live.
Contact NextHome Now!
We are here to help you with your business needs. We have a team of experts who are always eager to help you.

