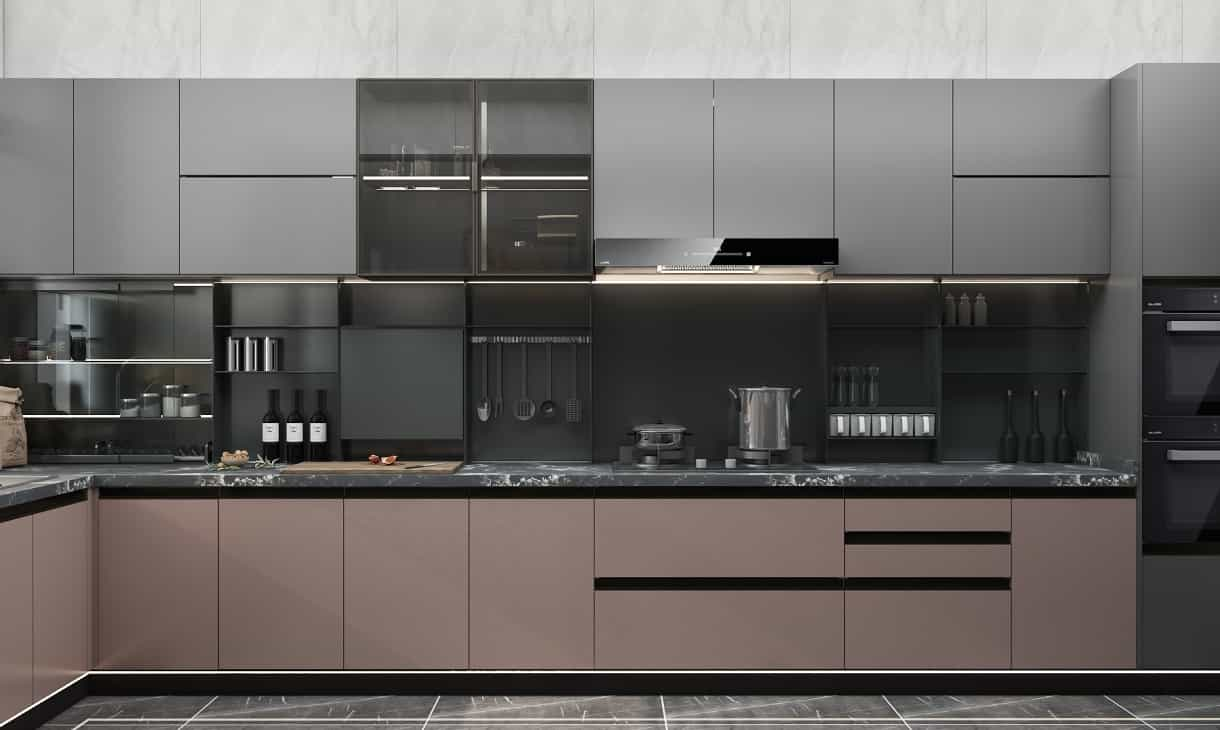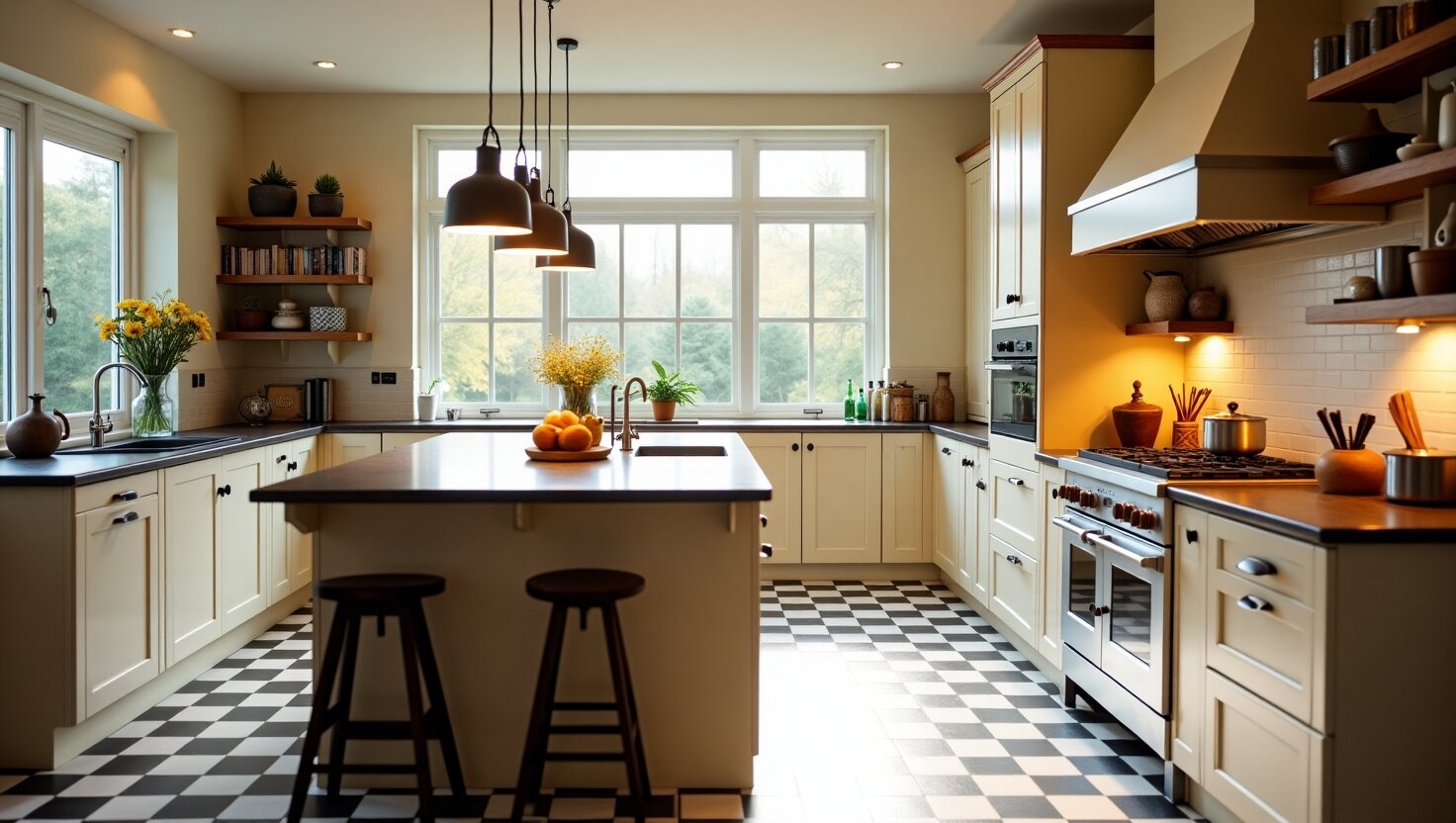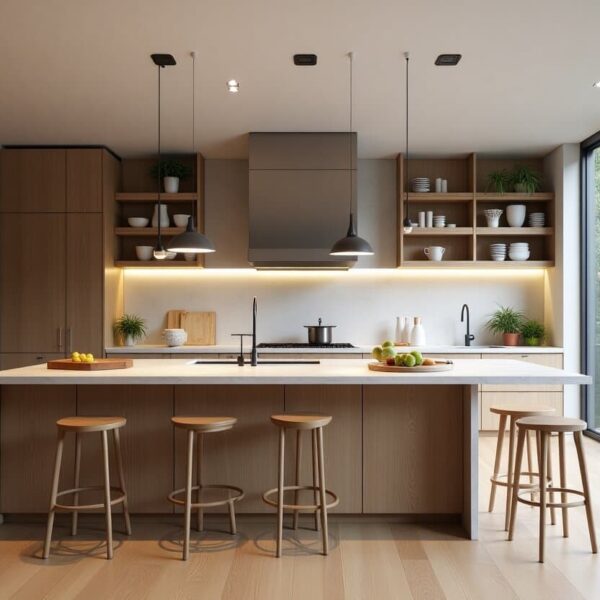Why is “perfect” measurement so vital? Because real-world kitchens are rarely perfect. Walls can be wavy, floors can slope, and utilities never seem to be exactly where you want them. Missing these “imperfections” during measurement leads to frustrating, costly rework, ill-fitting cabinets, and a finished look that falls short of your vision.
In this guide, we’ll break down why measurement matters, how to fix common flaws (like uneven walls or sloped floors), and why partnering with a trusted China kitchen cabinetry manufacturer can turn your imperfect space into a dream kitchen.
Mastering Wall Imperfections
Walls are almost never “perfect.” Even in a new build, you’ll encounter imperfections like walls that aren’t plumb, corners that aren’t true 90-degree angles, or surfaces with uneven plasterwork and drywall inconsistencies.
Once you’ve identified these flaws, precise compensation becomes crucial. A simple yet effective way to check for squareness is the diagonal test: measure the diagonals of your kitchen space. If they differ by more than 1/4 inch (about 6 mm), your corner isn’t square. When communicating with your China kitchen cabinet supplier, instruct them to adjust the cabinet size to match the longer diagonal. For instance, if one diagonal is 75 inches and the other is 76 inches, your corner is off by 1 inch. Tell your cabinet manufacturer to add 1 inch to the cabinet on the side of the longer diagonal – this effectively eliminates the gap. To quickly verify a true 90-degree corner, use the 3-4-5 rule: measure 3 feet along one wall and 4 feet along the adjacent wall. If the diagonal between these two points is exactly 5 feet, your corner is perfectly square!
Beyond these simple checks, professional measurement techniques offer even greater accuracy. The Triangle Auxiliary Method uses a large framing square to precisely assess the wall’s lean, helping you calculate the necessary compensation for a snug fit. For non-square corners, the Three-Point Positioning Method allows you to deduce the true angle: from a 600 mm (about 24 inches) high reference point, measure two right-angle sides and the hypotenuse.
When facing irregular wall curves, installers often use the “Scribing Method.” This involves temporarily fixing the cabinet in place, using a scribing tool to mark the wall’s true contour onto the cabinet’s back or side panel, and then trimming the cabinet precisely along this line. If the wall is slightly uneven, shims can be used for adjustment, with decorative filler strips or trim pieces to conceal any gaps. In cases of severe deviation, it might be necessary to install wood or light steel battens to rebuild the wall’s reference plane, ensuring proper load-bearing capacity and levelness.

Compensating for Uneven Floors
Uneven floors are one of those things that often get missed when putting in kitchen cabinets, but they can cause some real headaches down the line. Even a tiny slope or dip can eventually lead to wobbly cabinets, countertops that aren’t quite level, or—even worse—cracks from the stress. You’ll often see this in older houses or in renovation jobs where the floor wasn’t properly leveled underneath. Sometimes, a kitchen floor can even be off by more than an inch!
To get it right, good installers always start by taking multi-point floor measurements. They usually check the height in all four corners of the kitchen and right in the middle—that’s five spots. The highest point they find becomes their “zero point,” the benchmark for leveling all the base cabinets. From there, they simply adjust each cabinet leg to match that reference line. Most base cabinets actually come with adjustable feet that give you about 0 to 30mm (roughly an inch) of wiggle room, which is usually enough for slight floor variations.
For instance, if the back of the kitchen turns out to be half an inch lower than the front, they’ll just raise the front legs of those base cabinets by half an inch to get everything perfectly level on top. But if the floor is off by more than an inch, it’s smart to talk to a contractor about leveling the floor before the cabinets go in. Skimping on this can put too much stress on the structure and make your cabinets wear out faster.
Keep an eye out for tricky spots too, like under doorways, near radiant floor heating, or around plumbing. These areas can often have surprising height differences, so it’s worth a careful double-check during the final site visit. Most China kitchen cabinet makers include those adjustable legs as standard, and they really help compensate – but only if you get those initial measurements spot-on. With careful planning and precise work, a perfectly fitted, long-lasting kitchen is totally achievable, even with an uneven floor.

Obstacle Clearance & Safe Distance: The Forgotten Dimension
When planning kitchen cabinets, many homeowners and even some professionals focus solely on the walls and floor, overlooking a crucial third dimension: depth. Obstructions like plumbing lines, gas meters, radiators, water manifolds, and electrical outlets may not affect the footprint of the cabinets, but they can seriously disrupt installation if not accounted for in the design phase. That’s why it’s critical to measure and record the exact location of every obstacle in three dimensions—its horizontal position from the wall (X), height above the floor (Y), and projection into the room (Z).
One commonly missed detail is allowing enough dynamic clearance for elements that expand and contract, such as hot water pipes. A thermal buffer of at least 10mm is recommended to prevent cracking or interference. For fixed installations like gas meters, always ensure at least 50mm of service space on the side to allow for future maintenance access. Outlets and switches also require careful planning—placing a cabinet flush over an outlet can render it useless and force costly redesigns later.
Have a project in mind? Send a message.
Get the catalog for free
Smart designers use cutouts, hollow panels, or flexible drawer runners to creatively navigate around these physical challenges. For example, a pull-out spice rack might be built narrower to avoid a pipe chase, or an open side panel may be shaped to wrap around a protruding conduit. These solutions not only preserve cabinet function but also maintain a polished, custom-built appearance. Skipping this stage often leads to last-minute on-site improvisations that compromise the final look and usability of the kitchen.
Ultimately, successful kitchen design requires more than measuring widths and heights—it demands full spatial awareness. By treating obstacles as part of the design, not an afterthought, you’re far more likely to achieve a flawless, frustration-free installation.

Appliances: Where Millimeters Matter Most
Unlike cabinets that can be adjusted on site, appliances come with fixed sizes and specific needs for ventilation and door clearance that have to be planned out ahead of time. Even being off by a millimeter can turn a smooth installation into a frustrating and expensive problem.
Take built-in ovens or dishwashers as examples. They need not just the right opening size but also enough space around the back and sides for air to flow. Skipping this can cause overheating and might void the warranty. Refrigerators are the same—they need room behind or above for ventilation and enough space for doors to open, especially if they’re near walls or corners. If you don’t plan for this, it can block access or damage the appliance over time.
Depth is another detail people often miss. A freestanding fridge might fit width- and height-wise but stick out awkwardly if the space isn’t deep enough. The same goes for range hoods, microwaves, and cooktops—all have specific cutout sizes and installation clearances that should be checked during the design phase, not on installation day.
Good kitchen designers always start with the appliance manuals and specs. These show you not only the size but also the clearance, ventilation, and connection needs. Paying close attention to these small details is key to making a kitchen that looks great and works well. This matters even more when working with custom kitchen cabinets from China, where getting these details right can save a lot of hassle later on.

Re-measure After Finishing Work
You might think that once your tiles are on and major renovations are done, your initial measurements are set in stone. Think again! Re-measurement after renovation is absolutely essential because new tiling adds significant thickness. Walls can “shrink” by 15-25mm (approx. 0.6-1 inch), and ceiling drops, often installed for lighting or HVAC, can reduce vertical height by a substantial 50-100mm (approx. 2-4 inches). The absolute best time for final, precise measurements – which your China kitchen cabinet supplier will need – is after all wall and floor tiling is complete and the ceiling is fully installed. This ensures you’re working with the true, final dimensions of your space.
When performing this crucial final verification, several key items require your attention. Re-check window sill height, as it’s critical for the precise placement of your wall cabinets. Accurately record the total thickness of door casings, including any decorative trim (typically 60-120mm or 2.4-4.7 inches), to determine the necessary cabinet setback that prevents any interference with door swing. You’ll also need to confirm the exact positions of plumbing and electrical outlets after tiling and rough-ins are done, preventing future conflicts with cabinet backs. Finally, simulate the full opening of windows and screens, ensuring at least 50mm (approx. 2 inches) of clearance between the wall cabinet bottom and the window frame to avoid any obstruction. To account for minor on-site variations, reputable manufacturers and designers often include small adjustable ranges (e.g., ±5mm) on design drawings. This “floating dimension zone” provides crucial flexibility for installation, allowing for minor adjustments without compromising the overall design integrity.

Understand Material Movement Before You Build Your Kitchen Cabinet
A truly professional measurement considers the very materials the cabinets are made of, because different panel materials have varying expansion coefficients. Good design always accounts for how these materials will react to typical temperature and humidity fluctuations within a home. For example, if you choose solid wood cabinets, it’s vital to remember that wood is a natural material that “breathes” — it expands and contracts seasonally. Expert kitchen cabinetry suppliers build in tiny, almost invisible gaps to allow for this natural movement, preventing issues like cracking or warping over time and ensuring your cabinets remain beautiful and functional for years to come.
Imperfection is Normal,Compensation Is Professional
Imperfections are a normal part of any construction. The professional approach isn’t about chasing a “perfect space,” but rather about identifying these imperfections early on and compensating for them during the design phase. True customization lies in absorbing these variations within a controlled range through precise measurement, structural adjustments, and clever craftsmanship.
Finding a reliable and experienced Chinese kitchen cabinet maker is key to success. Nexthome Furnishing has over 10 years of experience in high-end custom home cabient solutions, specializing in kitchen cabinets, wardrobes, and other storage systems, along with complementary loose furniture. Our expertise spans design, production, OEM, and custom manufacturing. We understand the nuances of global projects and are dedicated to making your kitchen design a stunning reality, hassle-free.
Ready to bring your kitchen design effortlessly to life? Start your collaboration with Nexthome Furnishing today.
Contact NextHome Now!
We are here to help you with your business needs. We have a team of experts who are always eager to help you.



