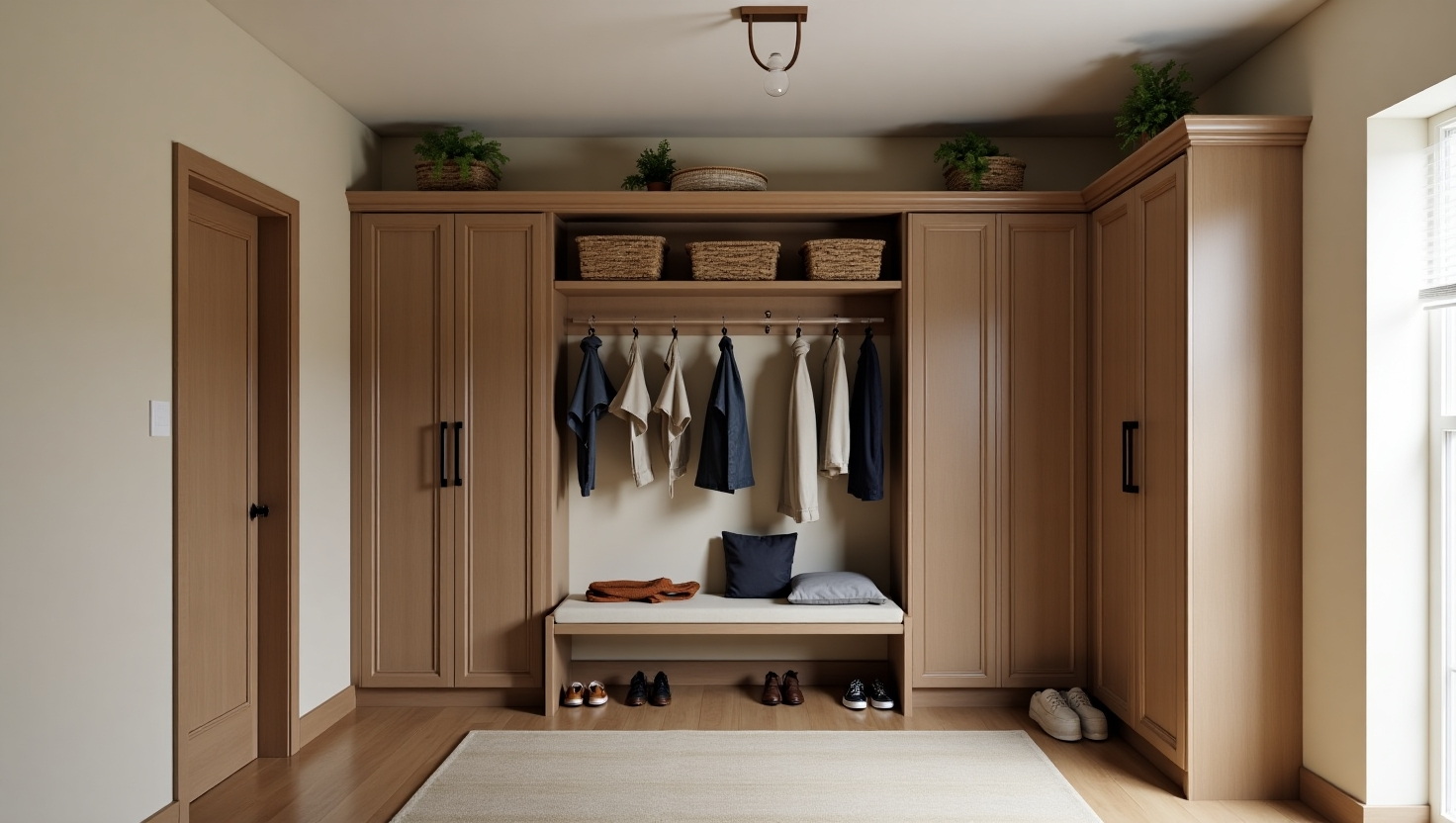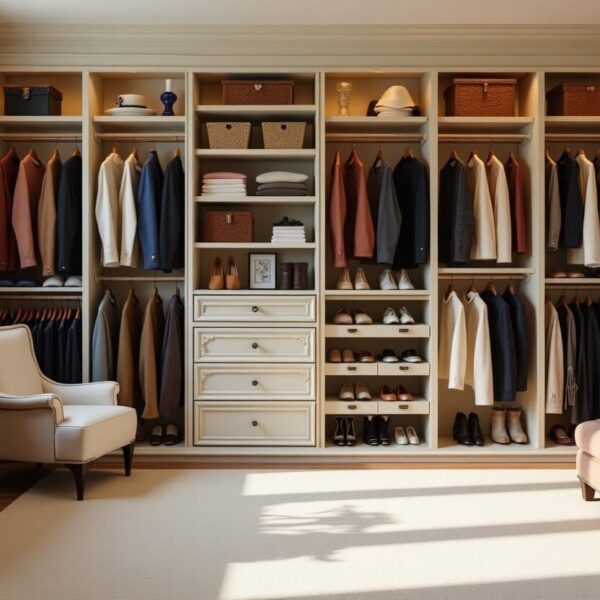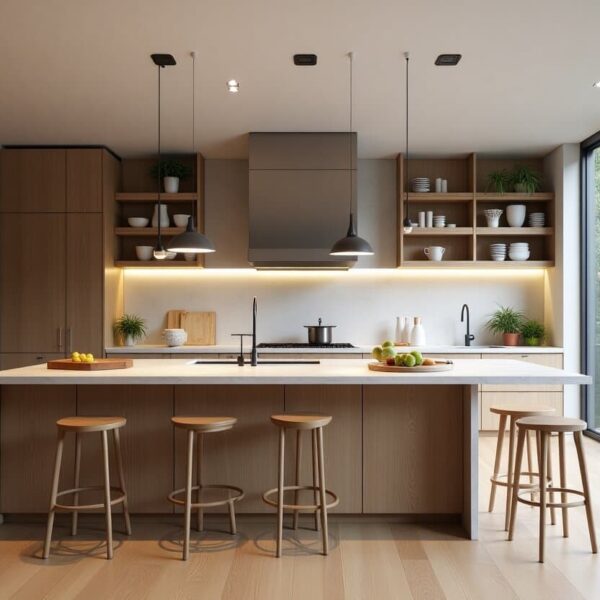Your entryway is the first impression of your home, but for many, it’s a constant battle with clutter. Piles of shoes, misplaced keys, and a chaotic jumble of daily essentials can make this vital space feel more like a black hole than a welcoming gateway. What if you could transform it into an organized, high-efficiency space that works for you, no matter the size of your home?
The key to an ideal entryway lies in strategic, custom planning. This is where the expertise of a China custom closet maker comes in, but before you reach out, let’s lay the groundwork.
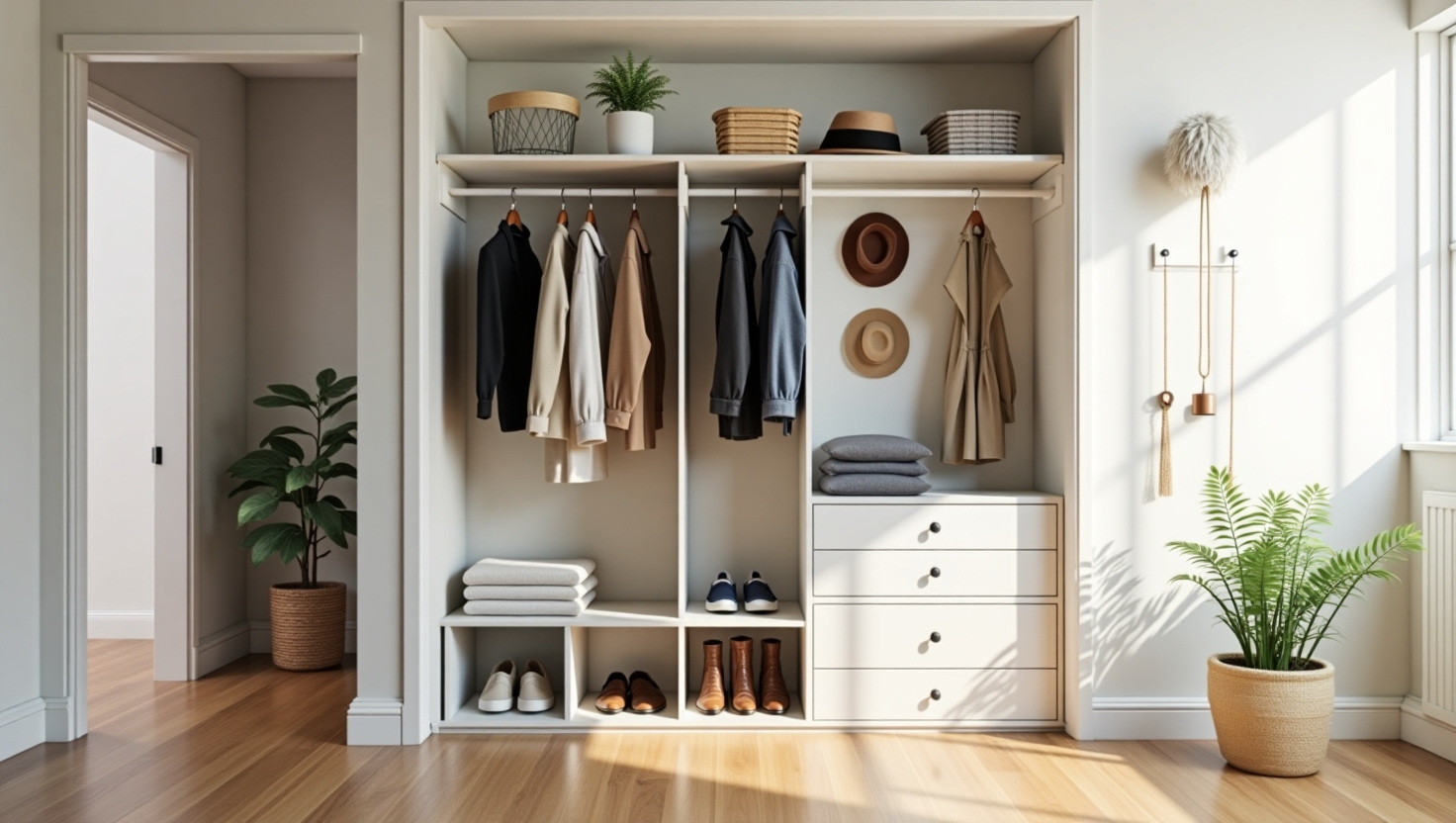
Planning Your Perfect Entryway Closet
Golden Dimensions for an Entryway Closet
When planning your entryway closet, understanding the right dimensions is crucial for both function and comfort. For single-person use, you’ll need at least 2-3 sqm (approximately 0.8 ping) of usable area. If the space is for two people to use comfortably, aim for 5-6 sqm (approximately 2.8 ping). The passageway width is another key factor—maintain a minimum of 80 cm, with an ideal width of 100 cm or more for easy movement and a comfortable experience. Finally, the cabinet depth typically needs to be between 55-65 cm. However, if you choose an open-door design without doors, you can slightly reduce this to 50-55 cm.
Entryway vs. Walk-in Closet: A Pre-planning Thought
- Functional Clarity: A walk-in closet is for deep, concentrated storage (like coats and shoes), while the entryway space handles temporary items (keys, umbrellas) and provides a spot to put on shoes.
- Integration Principle:
Small Homes: Combine functions. Use built-in cabinets with a bench for a “multi-purpose” solution.
Large Homes: Separate functions. An entryway and a walk-in closet can be distinct but connected with a smooth flow.
- Storage Priority: Define your entryway’s function based on your family’s habits. Prioritize the most frequently used items, like kids’ backpacks and daily-wear shoes, rather than trying to store everything.
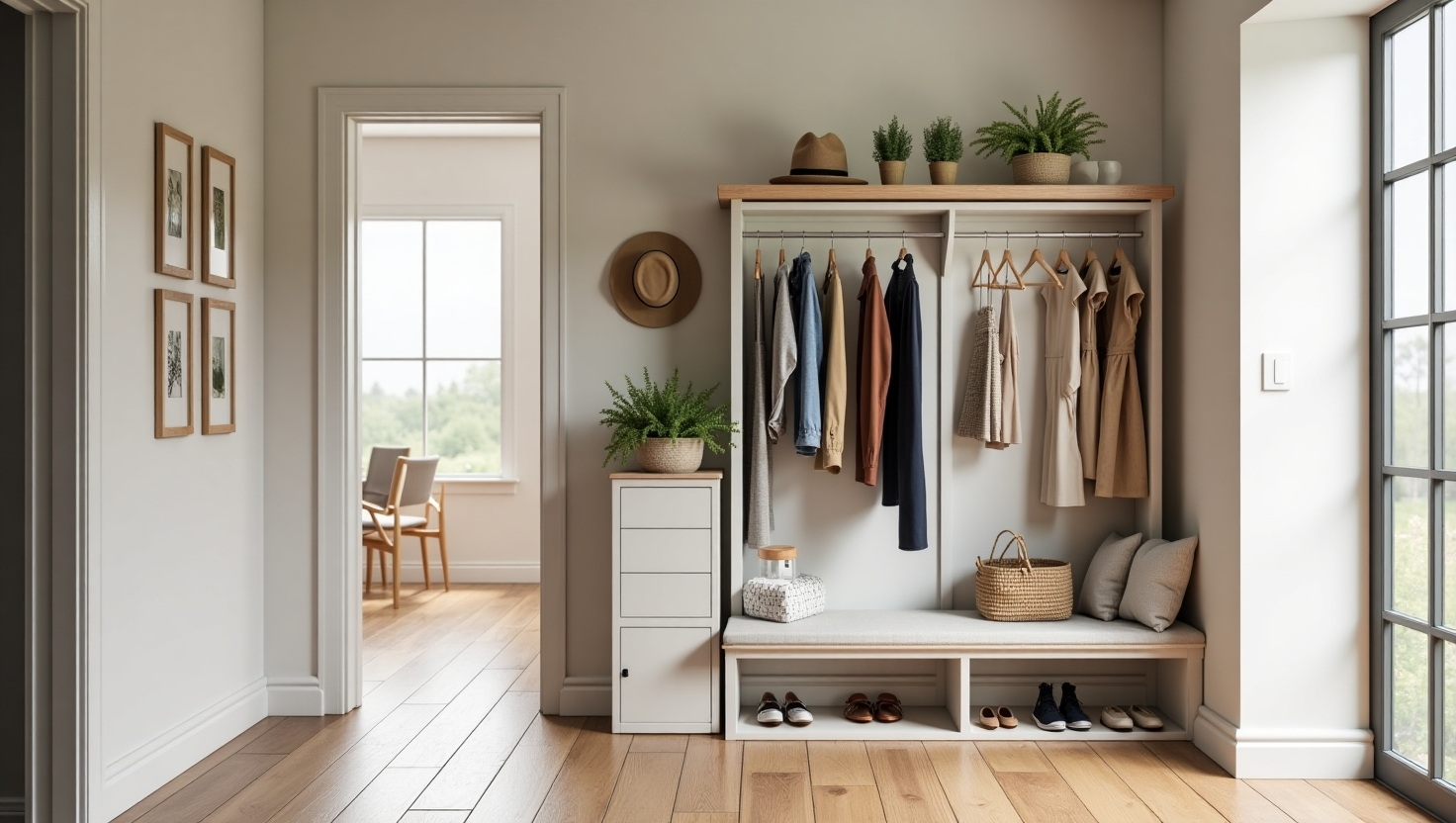
Layout Strategies: 5 Classic Plans
The I-Shape: Perfect for Narrow Spaces
This layout utilizes a single, complete wall for a row of cabinets, making it ideal for long, corridor-like entryways. To save on opening space, you can use sliding doors. The cabinet depth is typically 60 cm, and you should leave at least a 90 cm wide passageway in front of it.
The L-Shape: High-Efficiency Corner Utilization
The U-Shape: Ultimate Storage Efficiency
The Parallel Two-Row: A Corridor Dream Solution
The Island-Style: Functional and Luxurious
Have a project in mind? Send a message.
Get the catalog for free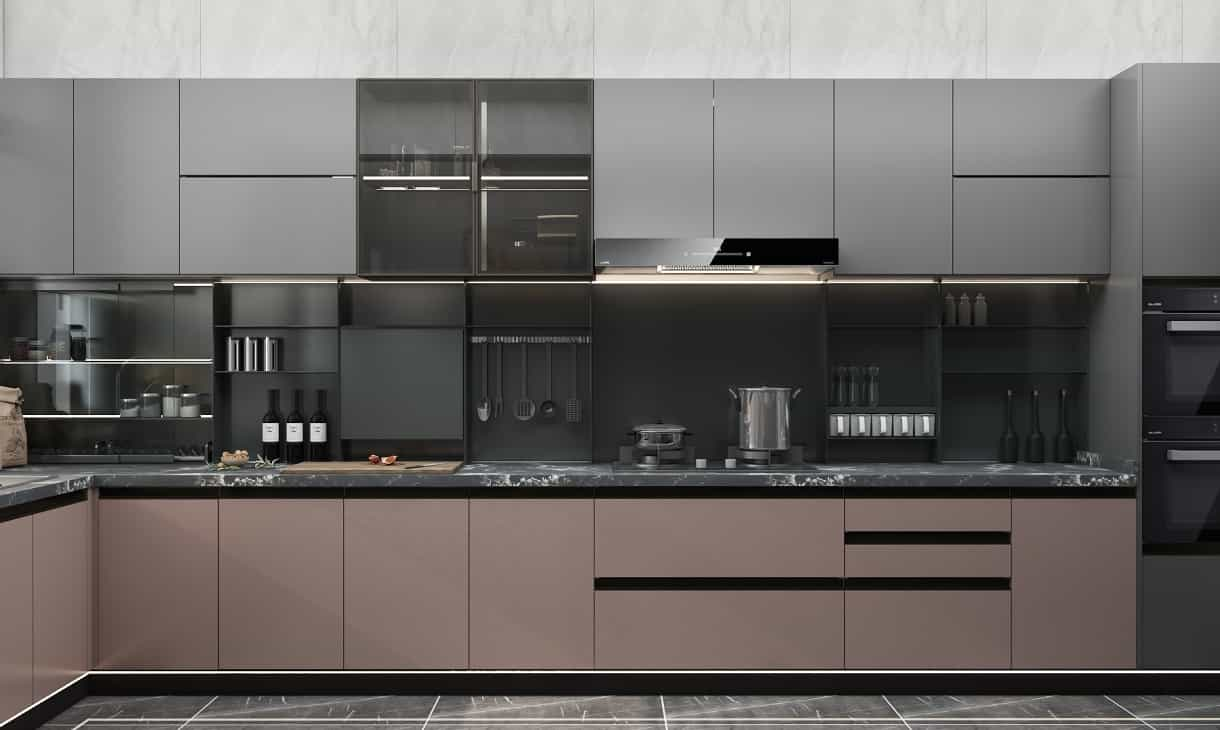
Practical Solutions for Different Home Types
Scenario A: Small Homes (No Separate Entryway)
For a small home without a separate entryway, the best strategy is a wall-mounted entryway closet along a hallway, with a depth of 60 cm or less. You can execute this by using folding doors to save opening space, or by combining hooks behind the door with a narrow cabinet.
Scenario B: Medium-Sized Homes (Transitional Entryway)
For a medium-sized home, an L-shaped layout is a great strategy. It connects the closet to a shoe-changing bench, creating a fluid transitional space. You can design a double-sided cabinet, with one side facing the entrance for coats and the other side facing the interior for bags.
Scenario C: Large Homes (Dedicated Entryway Area)
With a large, dedicated entryway area, a walk-in closet that connects the entryway and a hallway is a great strategy. For a more luxurious feel, you can add an island for storing keys and accessories. You can also create specific zones, like a designated area for a dirty laundry basket.
Adapting to Special Needs
For pet owners, you can reserve a bottom drawer for pet supplies. For families with multiple kids, consider using labeled, layered hooks organized by name to keep things tidy.
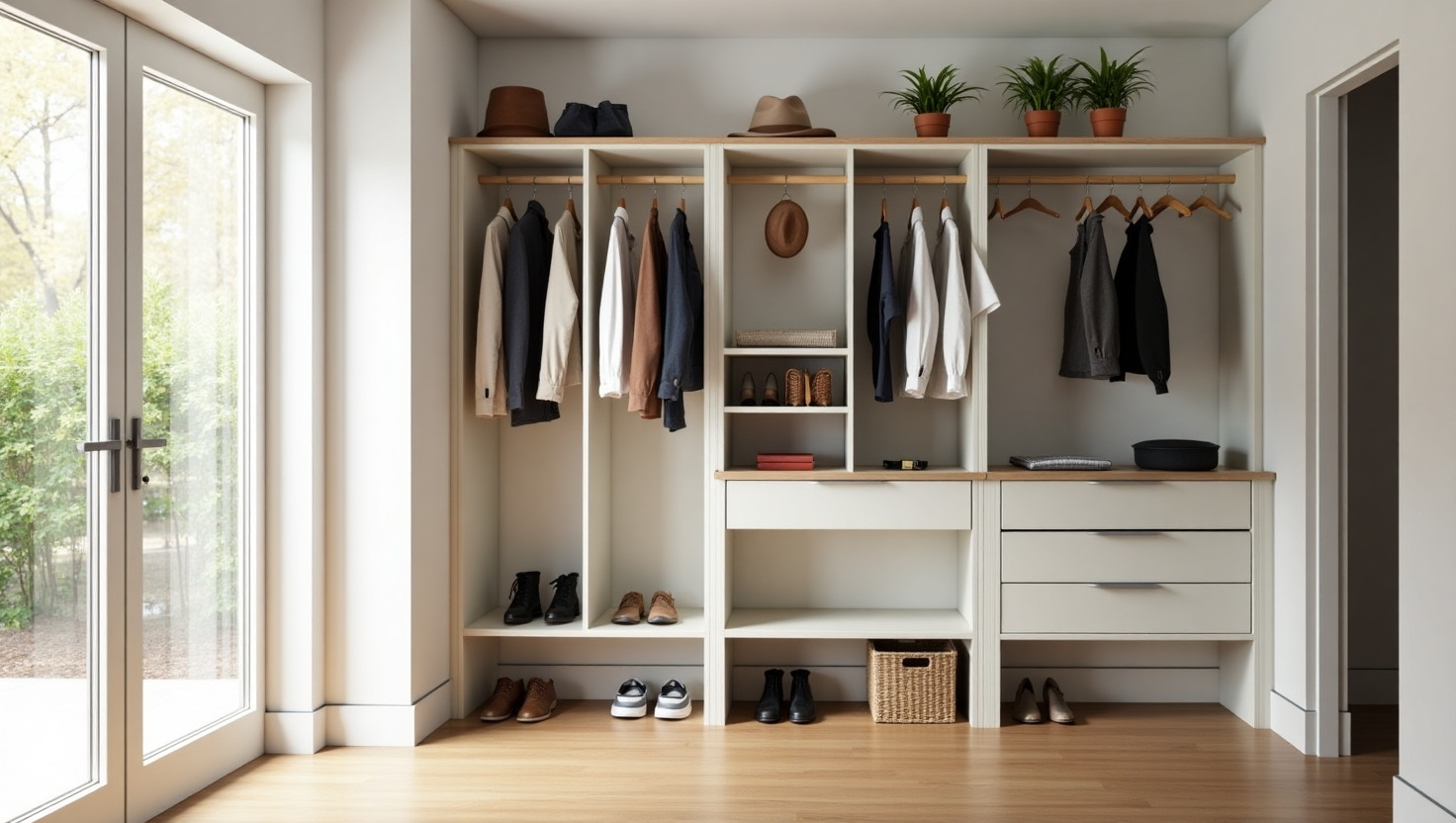
The Entryway Pitfalls to Avoid
Avoid these common design mistakes to ensure your entryway is both functional and a joy to use. First, bigger is not always better. Blindly pursuing a large area can lead to wasted space and an inefficient design. Instead, plan based on your actual clothing volume and daily habits. Second, don’t make the passageway too narrow. Sacrificing width will seriously impact your user experience and can even be a safety hazard. Third, never ignore personal habits. Your design should be user-centric, not just a copy of a template you found online.
To make things even easier, here are a few practical tips. Think beyond the closet itself—store items where they’re most used, such as keeping guest towels in the guest bathroom instead of the linen closet. Make things easy to access by hanging coats on lower rods and storing shoes on shelves at eye level. Finally, always consider door-opening space. Place drawers that need to be fully pulled out closer to the entrance to avoid them conflicting with the closet doors.
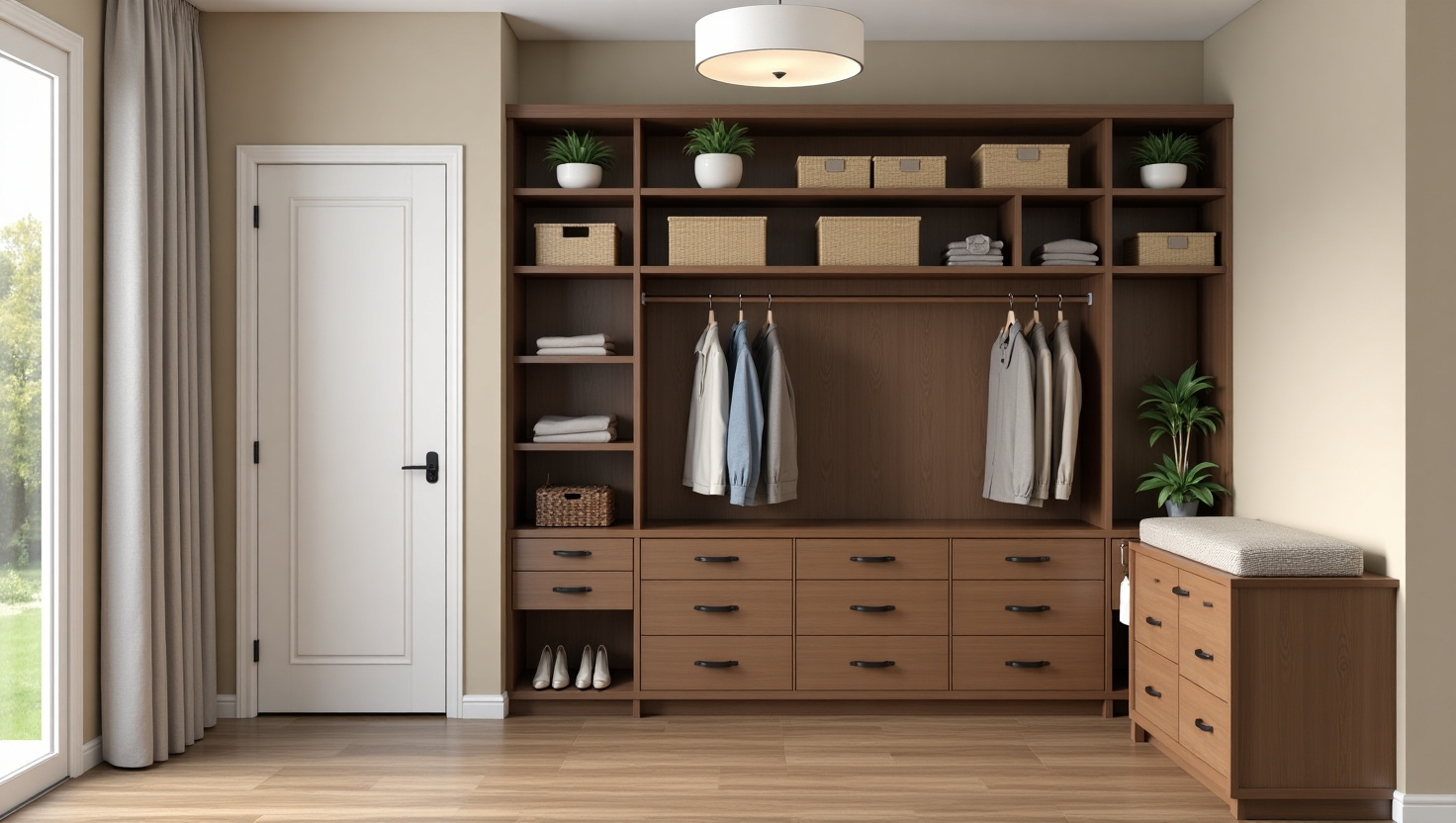
Why Choose Us? The NextHome Furnishing Advantage
There is no perfect template, only the perfect solution for your home. Nexthome Furnishing is a leading China custom closet manufacturer and an integrated home furnishing brand. With over 10 years of high-end customization experience, we specialize in the production and sale of kitchen cabinets, closets, and other cabinet furniture. We offer design, production, OEM, and custom services, dedicated to turning your entryway dreams into reality. Our expertise in creating customized solutions ensures your furniture perfectly fits your space and lifestyle.
Contact us today to begin your customized entryway solution journey!
Contact NextHome Now!
We are here to help you with your business needs. We have a team of experts who are always eager to help you.

