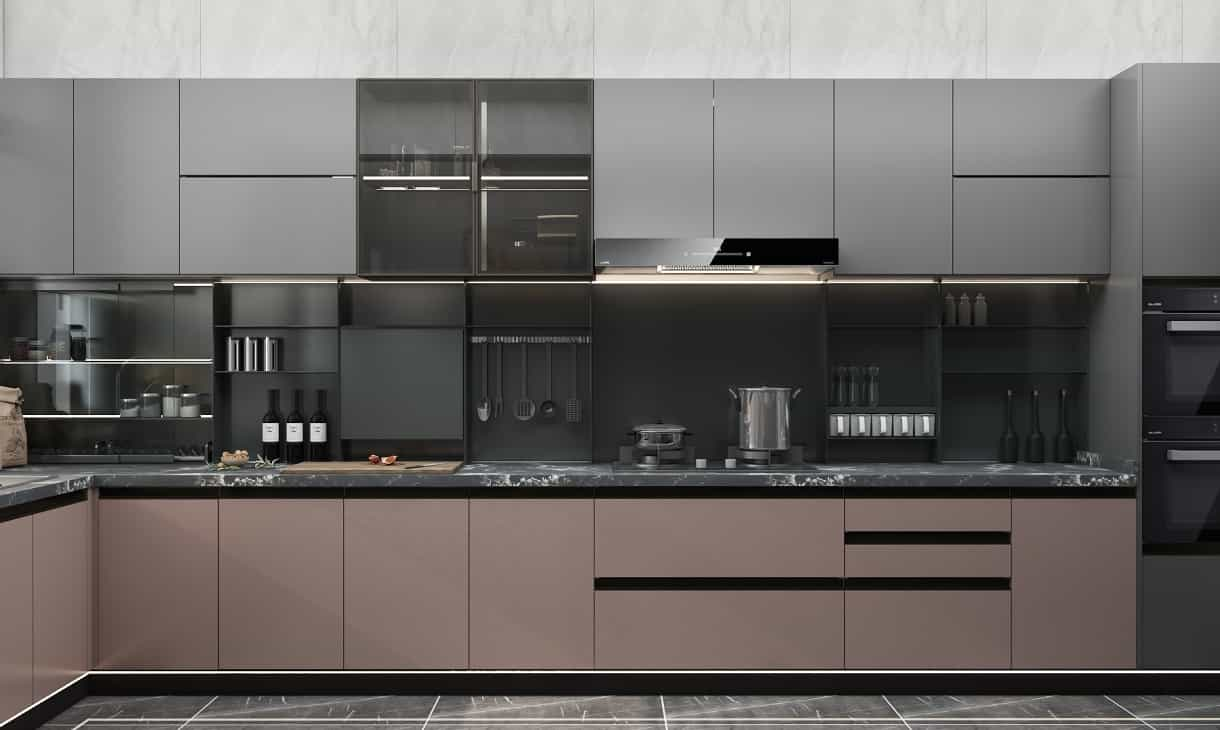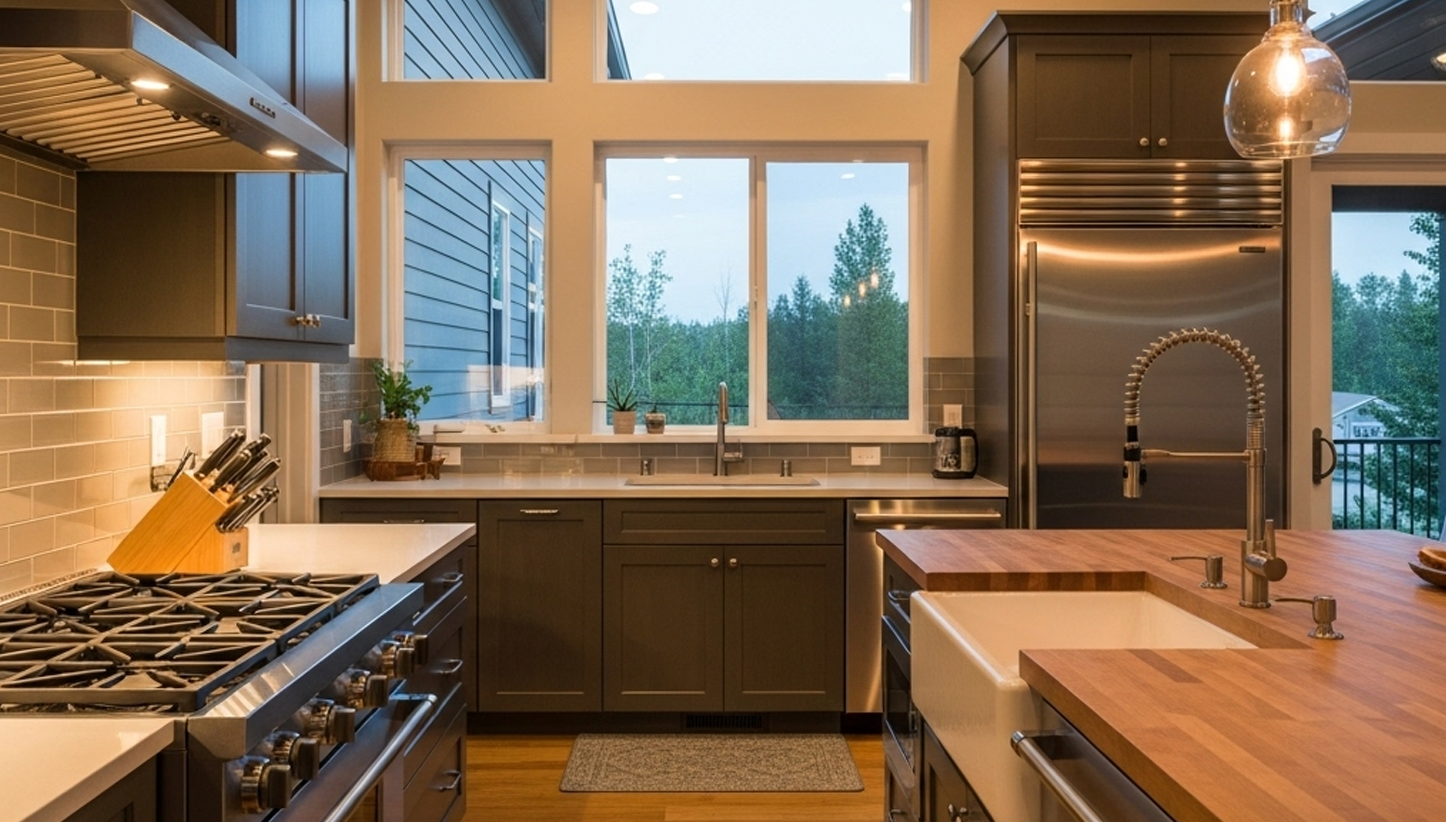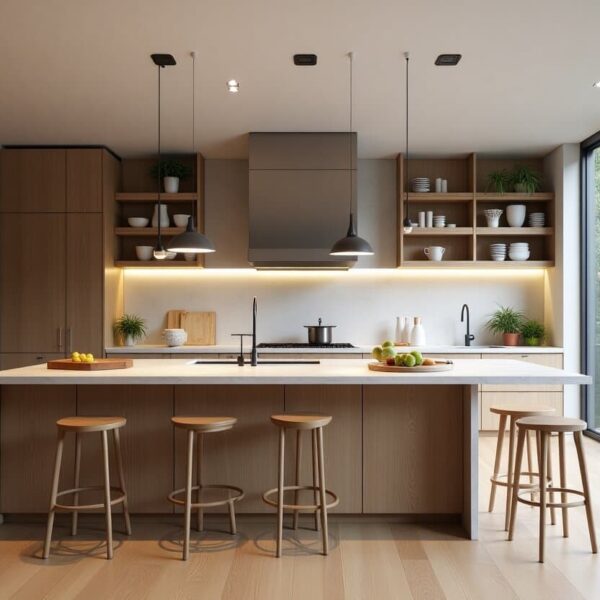A 2023 NKBA study shows 68% of kitchen remodeling failures stem from improper cabinet sizing.Ever struggled to reach back-of-cabinet items? Or bump your head on hanging cabinets? With custom kitchen cabinets from China, you can have a kitchen tailored to your life — but only if you choose the right dimensions.

Quick Reference Size Table
| Item | Standard Size | Notes |
|---|---|---|
| Finished Countertop Height | \~36″ / 914 mm | Can be adjusted slightly based on user height |
| Base Cabinet Height (no top) | \~34.5″ / 876 mm | Countertop thickness (\~1.5″) adds to total height |
| Wall Cabinet Clearance | 18″ / 457 mm between countertop and cabinet bottom | Can increase for taller users or visual openness |
| Work Aisle Width (Single) | ≥ 42″ / 1067 mm | For comfortable one-person workflow |
| Work Aisle Width (Double) | ≥ 48″ / 1219 mm | For two people working side by side |
| Minimum Walkway Around Island | ≥ 42″ / 1067 mm | Ensure appliance doors can open freely |
| Kitchen Work Triangle | Each side: 4′–9′ / Total ≤ 26′ | Sink–stove–fridge layout for optimal efficiency |
Key Factors When Choosing Custom Cabinet Size
One of the most critical elements when customizing your kitchen is matching cabinet size with your actual space and usage habits. The height of your ceiling plays a big role here. For example, if your ceiling is particularly high, you may want your wall cabinets to go all the way up to maximize storage. On the other hand, in spaces with standard or low ceilings, stopping short can help the room feel less closed-in and visually lighter.
User height also significantly influences cabinet design. A countertop that’s too high or too low can quickly become a daily frustration. That’s why many designers now refer to ergonomic “golden rules” to guide sizing. For instance, the ideal base cabinet depth can be calculated based on the user’s elbow reach, ensuring comfortable operation without overreaching. Similarly, wall cabinet height should allow the user to easily access the bottom shelf without needing a stool.
The layout of your kitchen also determines what cabinet sizes will work best. A galley kitchen may limit you to narrower base cabinets to preserve aisle width, while a large U- or L-shaped kitchen gives you more freedom to expand. Appliances are another huge factor—integrated refrigerators, ovens, dishwashers, and range hoods all have their own required clearances and can dramatically shape the size and configuration of surrounding cabinetry.
Lastly, your storage habits will influence how deep, wide, or tall your cabinets need to be. If you rely heavily on pantry storage or frequently cook with large pots, deeper drawers and custom pull-out sections will offer better access and usability. Shallow spice racks, vertical tray dividers, and corner carousels can also help you make the most of awkward or narrow spaces.

Precision starts with every millimeter
In custom kitchen cabinetry, precision isn’t a bonus; it’s a fundamental requirement. Even a deviation of a few millimeters can throw off an entire installation. This is why, when dealing with integrated sinks or built-in appliances, every single dimension must be double-checked. For instance, the width of a sink base cabinet has to strictly match the chosen sink and its installation method. While a 30-inch base cabinet might theoretically fit a 33-inch top-mount sink, this is only true if the cabinet’s internal structure has enough clearance.
Cabinet depth is equally vital. Although standard countertop depth is typically around 24 inches, this can actually vary due to factors like back panel thickness or the design of the countertop’s front edge. More importantly, when installing undermount sinks or adding hidden support structures, you’ll often need to reserve an extra 2 to 3 inches of space to ensure components don’t interfere with each other. Improper depth planning can lead to splashing in the prep area and even restrict how far drawers can open.
Achieving three-dimensional height coordination demands meticulous calculation, especially in “wet zones” like the sink area where it gets particularly complex. You need to consider multiple variables: base cabinet height, countertop thickness, sink depth, and faucet height. If these dimensions aren’t perfectly aligned, you could end up with a faucet too close to the wall, making installation difficult, or even restricting water flow. Even seemingly minor details, like the chamfer of the sink’s corner or the internal slope of the basin, can significantly impact the user experience. For optimal functionality, recommended sink zone sizing suggests the main washing area should be at least 16″x16″ (40.6×40.6 cm), and a dedicated draining area at least 12″x8″ (30.5×20.3 cm). Finally, a countertop edge chamfer radius of ≤0.5 inches (1.27 cm) effectively maximizes your usable work surface by reducing wasted corner space.
Have a project in mind? Send a message.
Get the catalog for free
Design Considerations
Choosing the right dimensions for your custom kitchen cabinets goes beyond just practical storage. Hidden behind every cabinet size are crucial design decisions tied to plumbing layout, electrical safety, structural limitations, and your daily habits.
For instance, the drainpipe’s position directly influences the depth of your base cabinets. While a rear-set drain for your sink can offer more internal storage space, it requires at least a 3.5-inch (8.9 cm) clearance behind the cabinet back panel to ensure stable and safe pipe installation. If you’re planning to install a garbage disposer, you’ll also need to consider the total width of the sink cabinet. A double-bowl setup with a disposer typically recommends a cabinet width of no less than 33 inches (83.8 cm). This ensures ample room for both the sink and the disposer to install and operate smoothly. These aren’t just numbers; they directly determine whether your cabinet system functions seamlessly and without issues day-to-day.
The placement of water valves and electrical outlets is equally important. Cold and hot water valves should ideally be horizontally offset from the sink center by no more than 2 inches (5 cm) to avoid pipe bending or uneven stress during installation. Electrical outlets must maintain a safety distance of at least 12 inches (30.5 cm) from the sink’s edge, adhering to standards like the National Electrical Code (NEC). Smart space design not only guarantees safety but also simplifies installation and future maintenance.
As a Chinese kitchen cabinet manufacturer, we’ve gained valuable experience with the critical limits of materials and craftsmanship. For stainless steel sinks, especially those that are 18GA (1mm) or thicker, their reinforced edge structure typically requires an additional 1.5 inches (3.8 cm) of mounting clearance inside the cabinet. If you choose a composite stone sink, the countertop cutout should be 1/8 inch (0.3 cm) larger than the sink’s outer edge; this seemingly minor detail allows for the material’s thermal expansion, preventing future cracking. For heavy cast iron enamel sinks, the cabinet’s support beams must be positioned directly beneath each of the sink’s four corners, with each point capable of bearing at least 80 lbs (36 kg). Lastly, when working with solid wood cabinets, it’s essential to consider the material’s expansion coefficient, allowing for 1.5-3mm per meter of movement due to humidity changes. This foresight is vital for ensuring long-term durability and preventing warping.

How to Choose Your Ideal Cabinet Sizes
When you’re choosing wall cabinets, think about your ceiling height — do you want the cabinets to go all the way up or leave some space? Also, think about how easy it is to reach things you use every day versus stuff you only grab once in a while. Don’t forget windows and your range hood — you want everything to fit right. It’s really about balancing storage space with easy access.
Countertop height makes a big difference in how comfortable you feel cooking. A quick way to check is to stand up straight, bend your elbows about 90 degrees, and put your hands flat on the counter. Your arms should feel relaxed. A simple trick is to take your height, divide by two, and add about 5 centimeters.
Make sure your base cabinets are deep enough to reach the back without stretching, and wide enough for built-in stuff like ovens or dishwashers. If you cook a lot, taller cabinets might be better. If baking’s more your thing, maybe lower cabinets suit you more.
Hang wall cabinets high enough so you don’t hit your head, but low enough you can reach the top shelves without a stool. The depth should let light onto your countertop but still hold cups, spices, and everyday things without you having to stretch. If you use big stuff like baking sheets a lot, deeper cabinets—around 15 inches (38 cm)—work well, but keep the bottom edge at least 18 inches (46 cm) above the counter so you don’t bump your head.
Tall and specialty cabinets are great for pantry stuff or big appliances, and you can customize them however you want.
And don’t forget about accessibility. If you’re in a wheelchair, counters around 30 to 34 inches high with plenty of knee room make things easier. Older folks often find lower counters more comfy and easier to use.

Your Dream Kitchen, Crafted with Expertise
The core of custom kitchen cabinet sizing is being “human-centric.” Don’t blindly chase “large sizes” or “standard dimensions.” Instead, focus on what genuinely fits you – your height, your lifestyle, and your unique kitchen space. It’s about making the “right choice for yourself.”
If you’re looking for a reliable Custom kitchen cabinets from China partner, Nexthome Furnishing is your answer. As a Chinese kitchen cabinet manufacturer with over a decade of experience in high-end customized solutions, we understand the intricacies of turning your vision into reality.
From initial design consultations and precision production to OEM and bespoke manufacturing, we offer comprehensive services for your custom kitchen cabinets, wardrobes, and other storage furniture. We also provide a wide range of complementary loose furniture to complete your home.
Choose Nexthome Furnishing – where precision meets passion, and your kitchen becomes not just beautiful, but a perfectly tailored, efficient, and comfortable space you’ll love for years to come.
Contact NextHome Now!
We are here to help you with your business needs. We have a team of experts who are always eager to help you.



