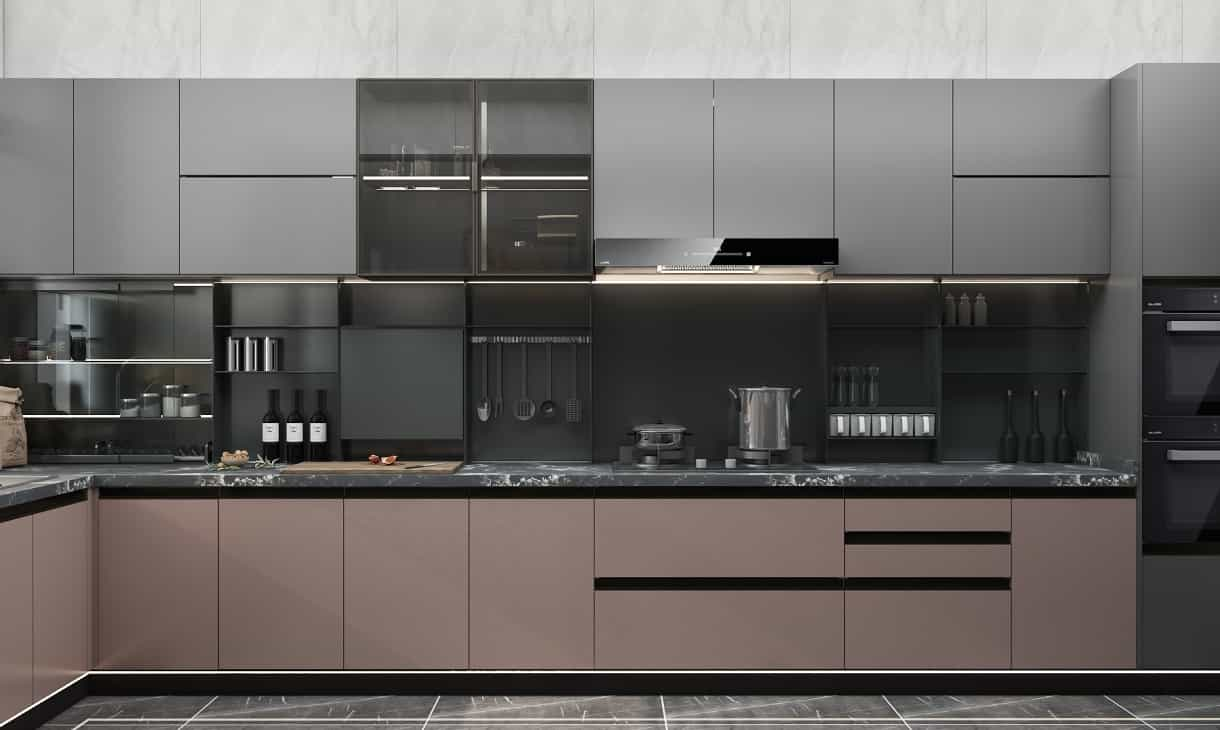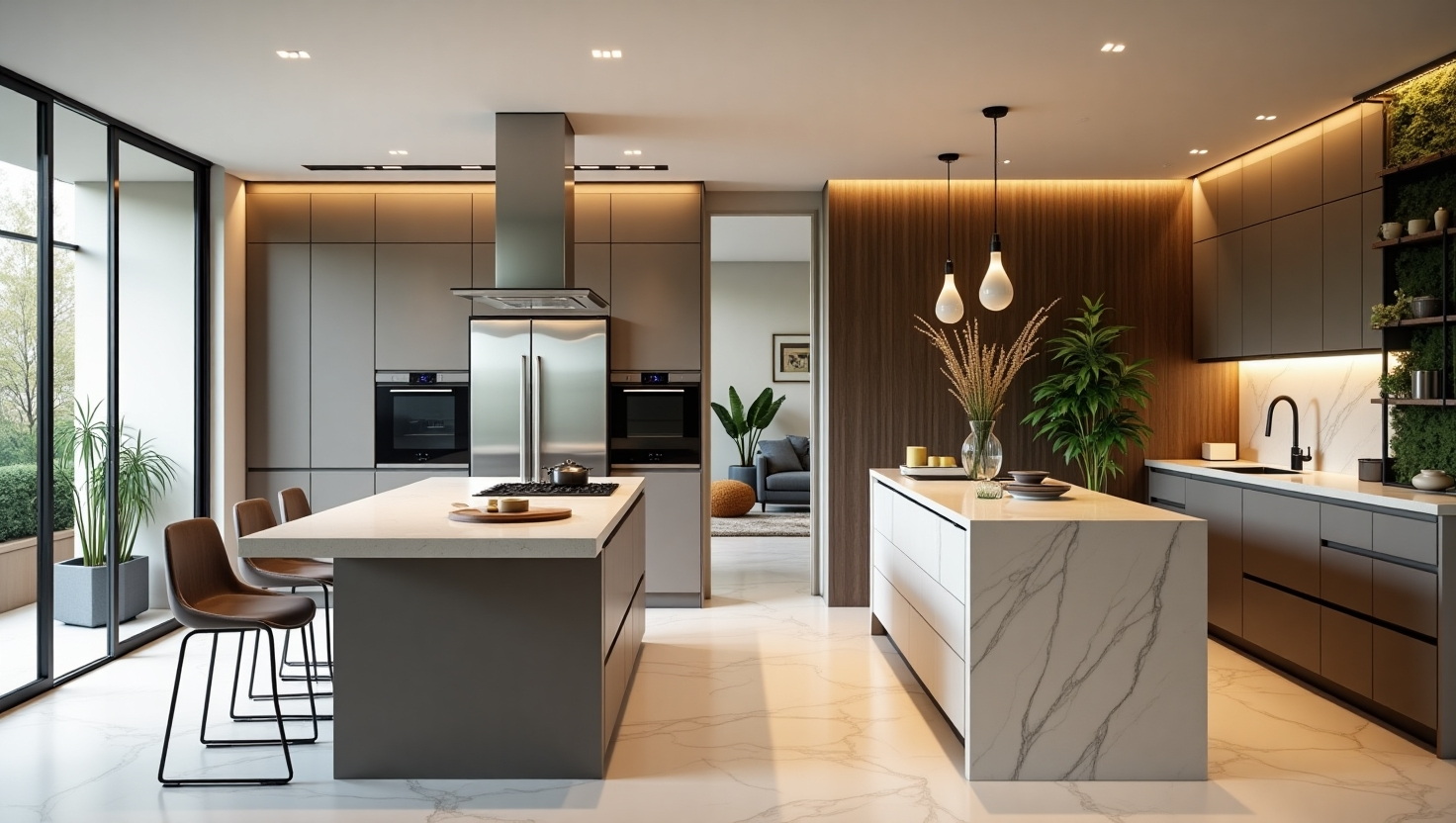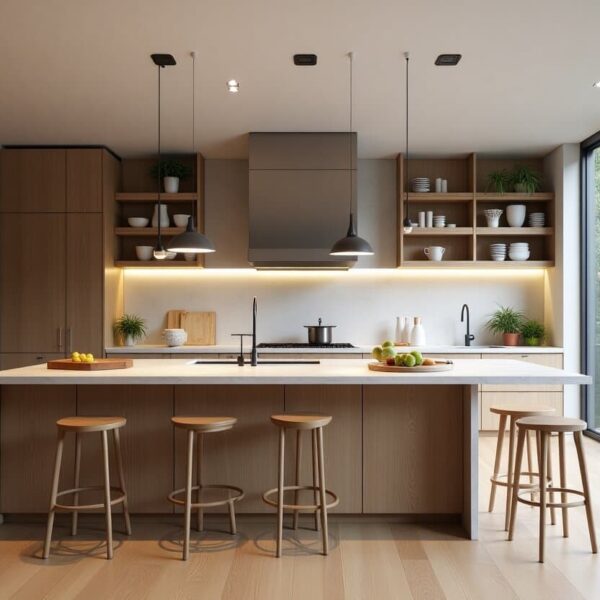You’ve chosen the perfect marble countertop, selected premium hardware, and triple-checked shipment timelines. But after installation, something feels off. After 20 minutes chopping vegetables, your lower back protests. Reaching for that dinner plate requires tiptoe acrobatics. That beautiful new kitchen has become a daily battle.If this sounds familiar, you’re not alone. The culprit? Rigid adherence to outdated cabinet heights.
Whether you’re a homeowner planning your dream space, a designer specifying cabinetry, or a contractor managing a bulk kitchen project, this guide dives deep into kitchen cabinets height and its profound impact on comfort, efficiency, and overall design, revealing why custom kitchen cabinets are the key to unlocking both functionality and style.

What Is Kitchen Ergonomics?
Before we dive into the nitty-gritty of measurements, let’s chat about kitchen ergonomics. Simply put, it’s all about designing your kitchen to perfectly fit how you use it and how your body works. The goal? To make sure you can chop three plates of potatoes without your back aching, grab that soy sauce bottle without a shoulder twinge, and turn your wheelchair without bumping into cabinet corners. An ergonomically designed kitchen isn’t just a luxury; it’s a smart investment in your daily well-being. It transforms your cooking experience, helps prevent long-term discomfort like back and neck pain, and dramatically boosts your kitchen’s efficiency and functionality.
The Problem With “Standard” Heights
Standard cabinet heights—like 36 inches for base cabinets—may seem convenient, but they don’t fit everyone. Taller users often have to bend over, leading to back or neck strain, while shorter users struggle to reach upper shelves. For wheelchair users, these heights can make the kitchen hard to use altogether.
The real problem is that standard sizes assume everyone works the same way. But cooking, baking, and cleaning all require different heights for comfort and efficiency. A one-size-fits-all approach often leads to discomfort and wasted effort.
That’s why custom sizing matters. When you adjust kitchen cabinets height to match your body and daily tasks, the kitchen becomes safer, more efficient, and more enjoyable to use.

Ergonomic Design of Kitchen Cabinet
The core of a truly ergonomic kitchen revolves around creating comfort zones for all your activities.
The Right Working Height
Your primary workspaces – countertops, sinks, and stovetops – are where most of the action happens. Getting their height right is paramount. The golden rule for countertops? When standing, your elbow should form a 45-degree angle with your hand resting comfortably on the counter. While 36 inches (approx. 91 cm) is the typical standard (base cabinet at 34.5 inches plus a 1.5-inch countertop), this needs to be fine-tuned for you. For taller users, consider slightly increasing your base cabinet height to 37-38 inches for improved comfort. For shorter or accessible users, lowering base cabinets to 32-34 inches can make a world of difference.
When considering task-specific zones, your prep area is ideal at 3-4 inches below your elbow, for comfortable chopping and mixing. The cooking zone can be slightly lower than your main prep area, at 5-6 inches below your elbow, allowing for better visibility into pots. And for baking or kneading, a surface even lower, perhaps 8 inches below your elbow, offers optimal leverage. The depth of your sink matters more than its rim height; you shouldn’t have to bend excessively to reach the bottom. Similarly, the stovetop’s cooking surface should ideally be a little lower than your main prep counter for comfort. The best kitchen is tailor-made, so for multi-user homes, consider adjustable countertops or multi-level designs to accommodate everyone. Remember, the average height of your household members is a crucial reference point!
Smart Reach
Accessing items smoothly means fewer frustrations and less strain. Wall cabinets, typically installed 18 inches (approx. 46 cm) above the countertop, come in common heights of 30, 36, or 42 inches. Your ceiling height plays a big role here: 8-foot ceilings often suit 30-inch uppers, while 9-foot ceilings or higher can accommodate 36 or 42-inch cabinets, even extending to the ceiling for maximum storage. For optimal accessibility, frequently used items should be within your “comfort reach” – roughly from your eye level down to your elbow. For higher storage, pull-down basket systems or electric lifts are game-changers, making those top shelves easily accessible without a step stool.
Tall cabinets, these vertical giants typically ranging from 84-96 inches high, maximize storage for bulky items or seldom-used appliances. To boost accessibility, integrate pull-out shelves or rotating carousels (like lazy Susans) to make contents at the back or high up easily retrievable.
Have a project in mind? Send a message.
Get the catalog for free
Streamlined Workflow
An efficient kitchen means less wasted movement. The classic Kitchen Work Triangle connects your sink, refrigerator, and stovetop – the three main workstations. The goal is to minimize steps between these points. A “work triangle” flow of ≤ 1.2 meters (approx. 4 feet) per leg is ideal, allowing for smooth, optimized multi-person cooking. Divide your kitchen into logical zones: storage, prep, cooking, and washing. Place tools and ingredients for each task within its dedicated zone. This ensures everything you need is right where you need it, boosting efficiency and comfort.

Enhancing Your Kitchen's Ergonomics
Thoughtful design goes beyond just cabinet dimensions. Good lighting is non-negotiable; task lighting under cabinets eliminates shadows on your workspace, enhancing safety and precision. Don’t forget ambient and accent lighting too! For flooring, choose anti-slip, easy-to-clean materials with some cushioning (like cork or certain vinyls) to reduce fatigue from prolonged standing.
Consider placing ovens and microwaves at chest height to avoid unnecessary bending. Dishwashers near the sink make loading and unloading a breeze. For accessibility features, especially for those with mobility challenges, lowered countertops (around 34 inches) with clear knee space underneath sinks and prep areas are vital for wheelchair users. Ensure wide aisles for easy maneuverability with open layouts. Drawers over doors offer much easier access than traditional cabinet doors, particularly in base cabinets. Opt for easy-grip hardware like lever handles or D-pulls instead of small knobs. Specialized solutions like pull-down shelves in wall cabinets and pull-out/corner solutions for base cabinets maximize accessibility.
Planning Your Ideal Kitchen Cabinet Heights
There’s no perfect cabinet height for everyone—only the one that works for you. Start by asking the right questions:
- Who’s using the kitchen most often?
What are their heights and cooking habits? - Do you often bake, entertain, or cook large meals?
- What are your storage priorities?
- Do you plan to age in place?
Once you have those answers, you’re ready to collaborate with a professional to turn needs into layout, height specs, and design decisions that truly work.

Why Choose NextHome Furnishing?
Personalization is the new luxury — and the secret to kitchen satisfaction.At NextHomeFurnishing, we believe there’s no “ideal” kitchen cabinet height — only the one that works best for you.With over 10 years of experience in high-end cabinetry, we pride ourselves on being a trusted Chinese custom kitchen cabinet manufacturer that brings your unique vision to life. Beyond the kitchen, we can provide matching whole-house cabinetry (like wardrobes) and loose furniture, offering you a one-stop home furnishing solution. Ready to design a kitchen that truly fits you? Explore how Nexthome Furnishing can help you achieve optimal height, stunning design, and superior functionality.
Contact NextHome Now!
We are here to help you with your business needs. We have a team of experts who are always eager to help you.



