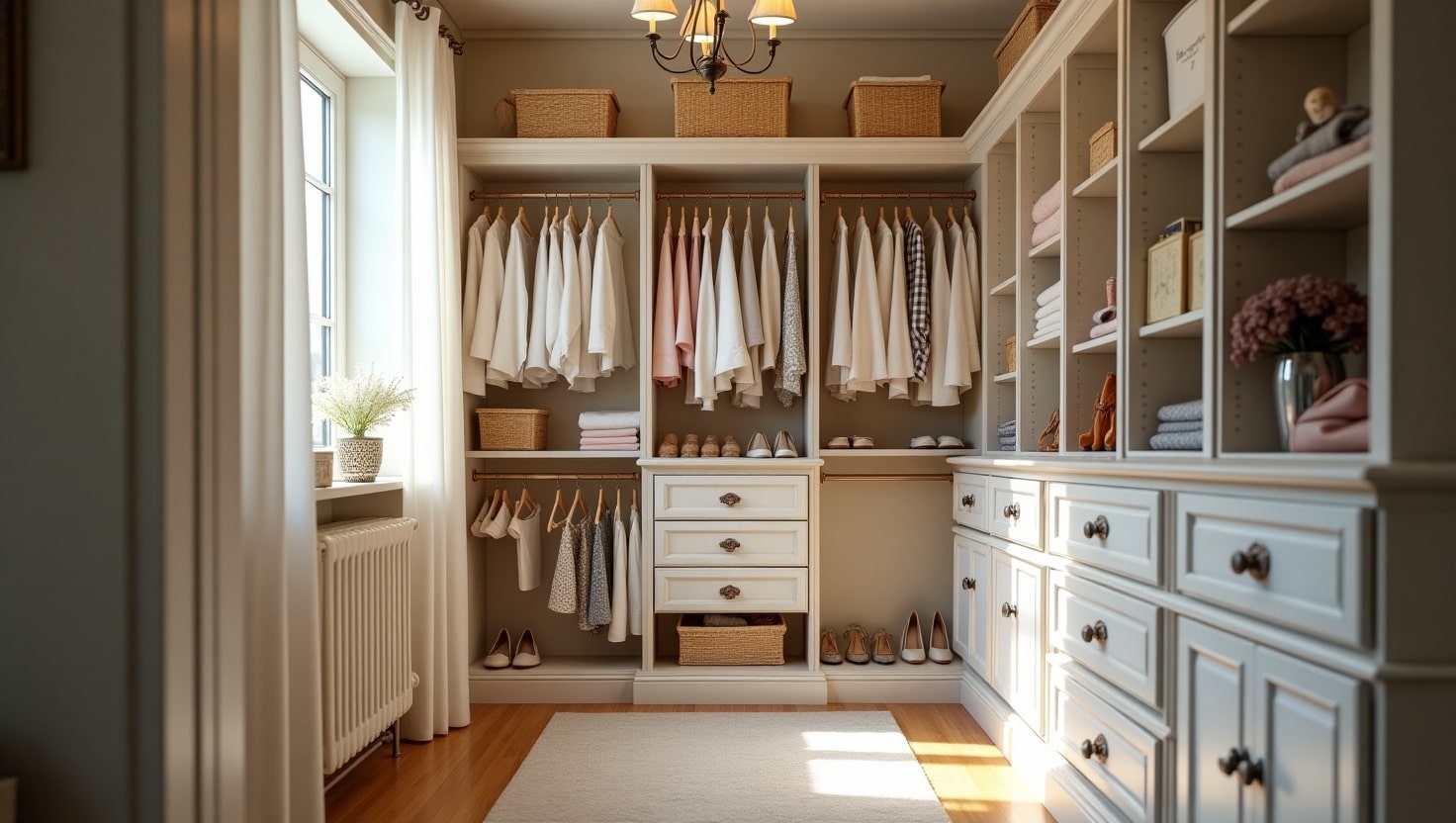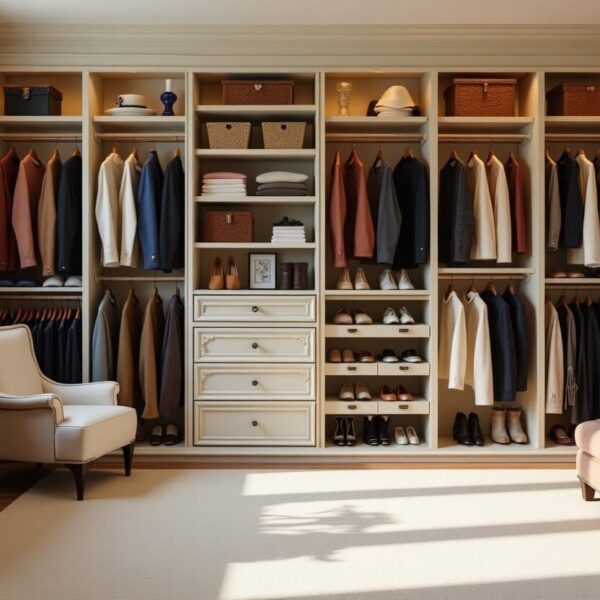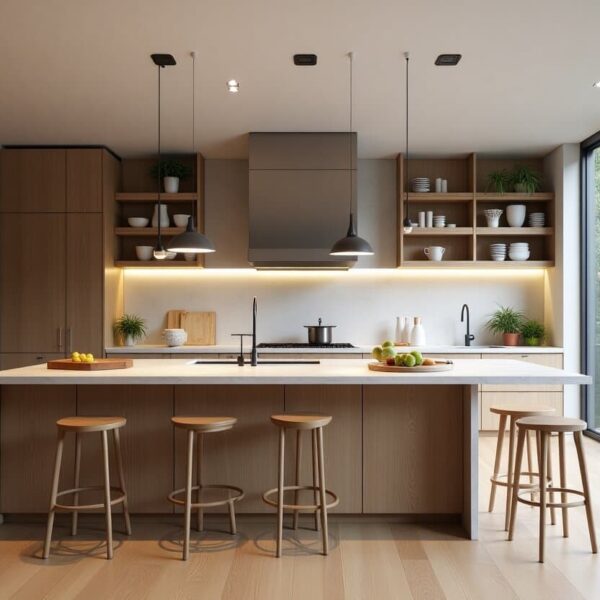It sounds incredibly frustrating to spend hours meticulously measuring your room, double-checking every corner, only for your custom wardrobe to arrive and… it just doesn’t fit. Gaps, uneven edges, doors that won’t close properly – what on earth happened? Let’s dive into the hidden complexities and often-overlooked details that frequently lead to these measurement mishaps, and more importantly, how to steer clear of them.
Navigating the Reality of Architectural Imperfections
The most easily overlooked source of measurement error is our misjudgment of “architectural perfection.” A wall might look perfectly flat, but that doesn’t mean it’s truly plumb; a floor might appear even, yet it could be subtly unlevel; and what you assume is a right angle might actually be 88° or 92°. Buildings settle, structures can shift slightly, and original construction often harbors imperceptible but critical inaccuracies. These factors frequently become the root cause of failed custom cabinet installations.
What’s more, most building standards, including those in China, permit wall vertical deviations of up to ±1.5cm. While this passes building inspection, it’s a fatal blow for custom wardrobes. A design that looks perfect on paper will often fail if these “reality distortions” are ignored. This is why a scientifically rigorous measurement approach is crucial, whether you’re sourcing locally or choosing custom wardrobes from China.
Even newly delivered homes aren’t immune to these issues. The natural settling of a building within its first year can cause subtle changes in the walls, especially for built-in cabinets, which demand an extremely precise fit. Even a few millimeters of deviation can lead to cracks or misalignment. This is precisely why measurements must be based on a “multi-angle + on-site reality” approach; any rough estimate poses a significant hidden risk to both your budget and user experience.
So, how do we tackle these hidden challenges? First, comprehensive measurement is key. Don’t just measure once; take multiple measurements at the top, middle, and bottom of your walls, and at varying depths. We also use diagonal measurements to detect angular deviations, employing tools like laser levels and plumb bobs, and even dynamic software simulations for door swings and drawer pulls. Second, professional techniques like scribing can be employed. This is where the edges of the built-in furniture are precisely trimmed to perfectly match the irregular contours of the wall, ensuring a seamless, gap-free fit. Finally, for uneven floors, adjustable feet or shims on your wardrobe base can help level the unit, compensating for discrepancies and preventing any wobbling.
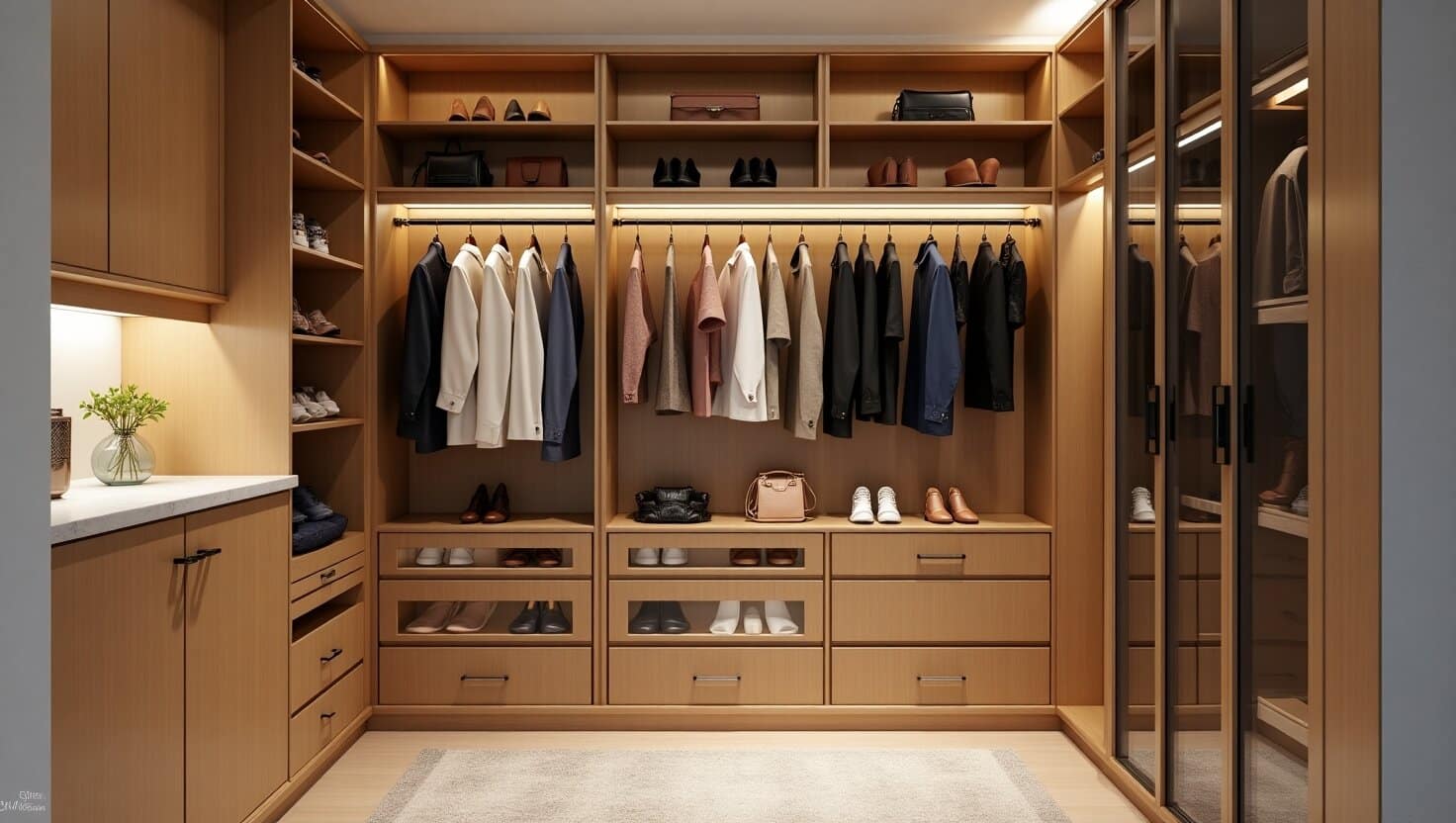
Wood Moves,Design Must Adapt
Custom wardrobes demand extreme precision. Yet, many consumers don’t realize that the space you measure today could very well change a year from now. New homes settle, causing walls to subtly tilt. Seasonal shifts bring humidity fluctuations that lead to noticeable expansion or contraction in wood. The ultimate result? Cabinet doors sticking, gaps widening, and once-perfectly aligned structures quietly shifting out of place – a gradual collapse of both aesthetics and integrity.
If your custom wardrobe is made with solid wood, it’s crucial to remember that wood is a hygroscopic material. This means it naturally absorbs and releases moisture from the air: high humidity causes it to expand, while low humidity makes it contract. This inherent “wood movement” is especially significant for the solid wood components within your wardrobe. If this natural expansion and contraction aren’t factored into the design, this movement can trigger a chain reaction: panels may crack, joinery might loosen, doors could warp, and drawers might become misaligned. These aren’t product defects, but rather predictable consequences when wood is confined within a fixed structure, particularly in environments with significant humidity changes.
Fortunately, we can employ a series of proven methods to mitigate these effects without sacrificing beauty. The most crucial step is “material acclimation”: before cutting and assembling, wood panels should be placed in their actual installation environment for several days. This allows them to “get used to” the space they’ll inhabit, balancing their moisture content with the ambient humidity.
Professional custom wardrobe manufacturers also utilize appropriate design and joinery techniques. For instance, floating panels (which use grooves to allow the panel to expand/contract within its frame, common in Shaker-style cabinet doors), slotted screw holes (allowing fasteners to slide when attaching tabletops or wide panels), and breadboard ends (a design feature that helps keep wide panels flat while permitting movement across the width) are vital. Certain traditional joints like dovetails and sliding dovetails can also accommodate some movement. American-style cabinet doors, for example, often feature a groove within the frame to allow the door panel to expand and contract, preventing cracks. Similarly, wide countertops are often secured with slotted fastenings to permit slight adjustments as humidity changes.
Beyond design, controlling indoor humidity is also key to maintaining furniture stability. Using humidifiers or dehumidifiers to keep humidity between 35% and 55% can significantly reduce the risk of deformation. While it won’t stop it entirely, sealing and finishing all surfaces (including edges and undersides) helps slow down moisture exchange. Finally, choosing the right materials is paramount: for load-bearing or large panel areas, plywood or Medium Density Fiberboard (MDF) offer far greater dimensional stability than solid wood, making them especially suitable for the cabinet box structures.
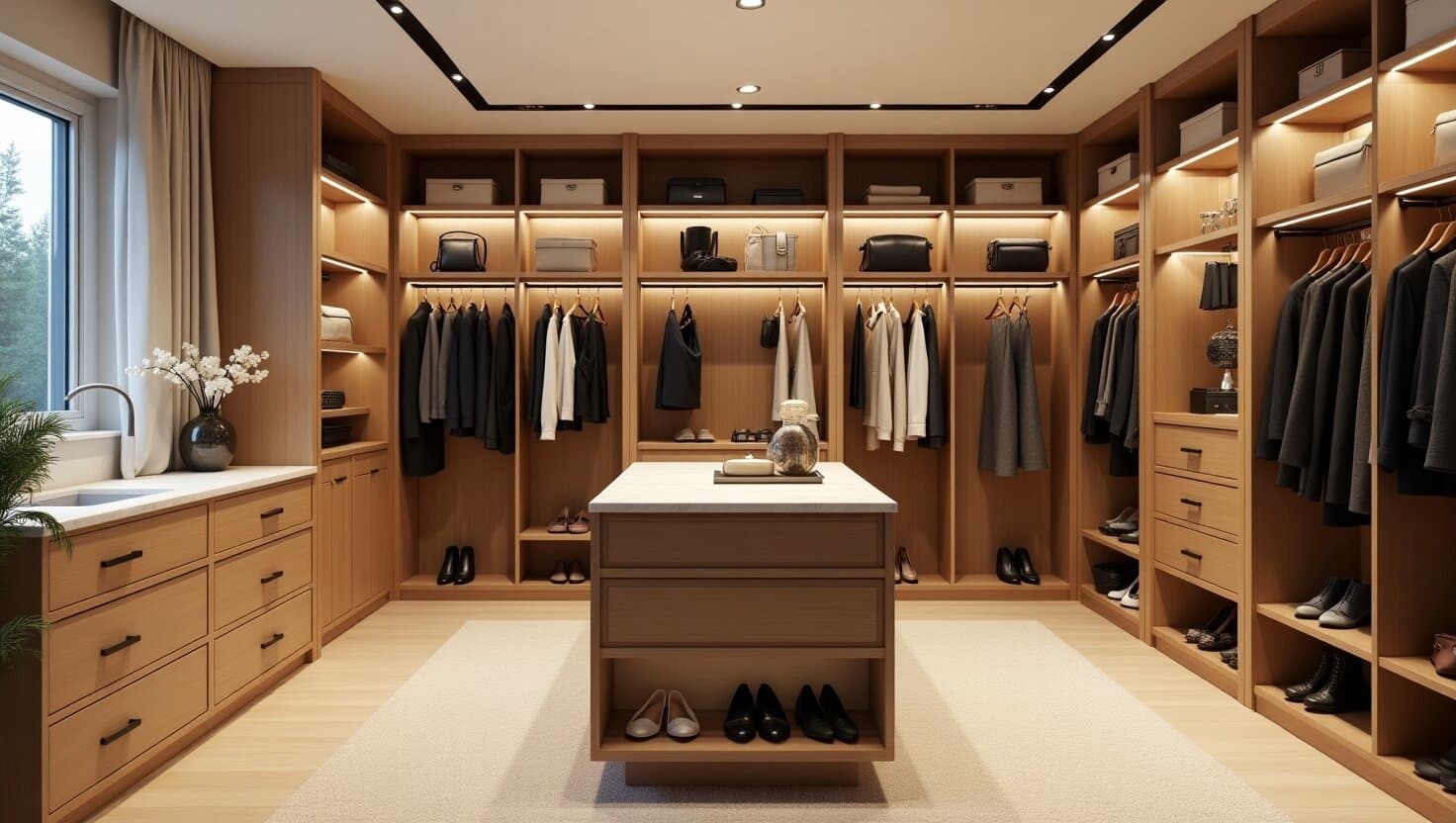
The Hidden Cost of Poor Custom Wardrobe Planning
Many issues with custom wardrobes trace back not to manufacturing faults but to inadequate planning during the design phase. A wardrobe that looks flawless on screen can quickly become a source of frustration once installed, especially if real-world conditions, material properties, and human errors are overlooked.
A common design-phase trap is ignoring material thickness. Designers may set external dimensions without deducting for panel width, resulting in interior compartments that are far smaller than intended. This often causes drawers to jam or doors to rub. Always note whether measurements refer to net usable space or overall dimensions, and specify panel thickness (e.g., 18mm or 25mm) in all documents.
Human error further complicates the process. A misplaced decimal, a wrong unit conversion, or simple rounding up can completely throw off a cut list. Misread tape measures, especially when switching between metric and imperial systems, are surprisingly common. And often, there’s confusion around what the “final size” refers to—internal dimensions? External? Finished with panels or not? These seemingly minor missteps can translate into costly mistakes.
To make matters worse, design software or visual renderings can be misleading. For aesthetic reasons, designers might reduce drawer depth or cabinet height to achieve visual balance, but sacrifice usability in the process. In other cases, hidden structural elements like load-bearing pillars or plumbing lines are left out of the design—only to show up unexpectedly during installation, forcing on-site modification or expensive redesigns.
Ultimately, poor planning at the design stage leads to costly revisions, wasted materials, and user dissatisfaction. True custom wardrobe success requires not only an appealing design but a rigorous alignment of aesthetic vision with practical reality.
Have a project in mind? Send a message.
Get the catalog for free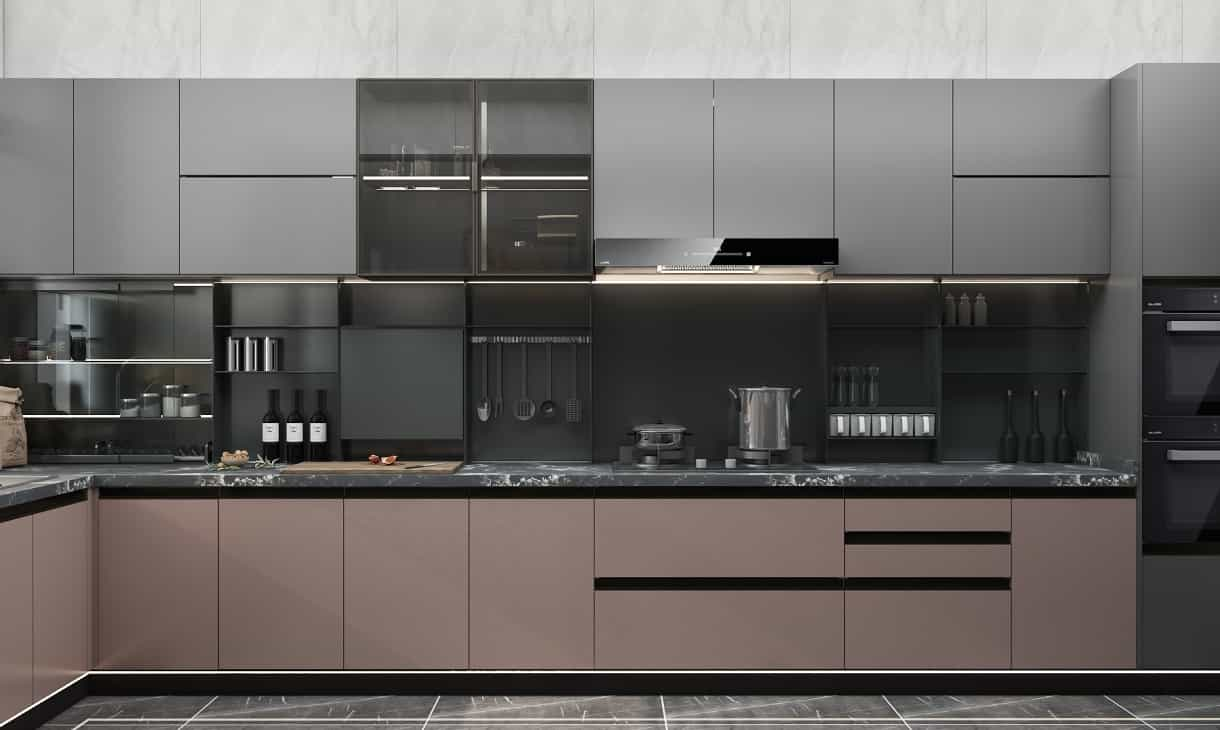
So, how do we ensure that a beautiful design vision translates into a perfectly functional custom wardrobe in your home? It’s all about essential reality checks during the design phase:
- “Three-Line Survey Method”: This involves using precise tools like a laser level to accurately measure not just the general dimensions, but also the wall centerline, skirting line, and ceiling line. This helps uncover subtle wall variations that can derail a custom fit.
- Dynamic Simulation Plugins: Leverage powerful software tools like SketchUp combined with plugins such as Clo3D. These allow for dynamic simulations of door swings and drawer pulls, helping to identify any potential clearance issues before a single piece of wood is cut.
- Tolerance Pre-embedding: A smart design approach involves building a “safety margin” or tolerance directly into your rendered dimensions. This foresight accounts for slight imperfections in the build or material movement, ensuring your custom wardrobe has the necessary wiggle room for a perfect installation.
- Critical Node Review: Always overlay plumbing and electrical diagrams with your cabinet drawings. This crucial step helps to proactively check for any conflicts, such as a power outlet being blocked by a shelf, preventing costly surprises during installation.
By integrating these reality checks, we can ensure that your design not only looks stunning but also fits flawlessly, delivering a custom wardrobe that truly enhances your living space.
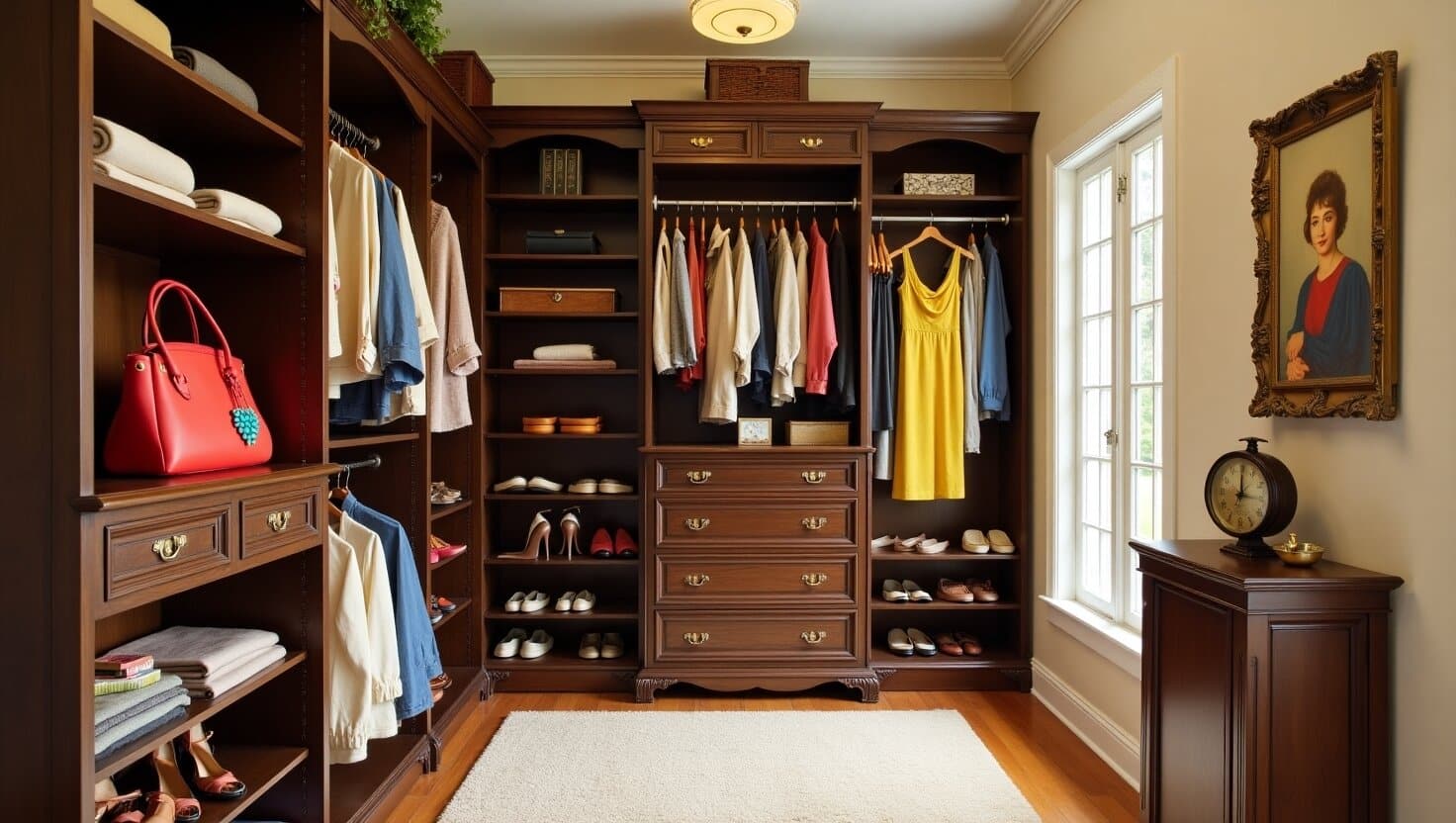
Rushing Before the Plan Is Clear
In the realm of custom wardrobes, starting work too early is often far more detrimental than any delay. Many costly rework projects and failed installations aren’t due to poor craftsmanship, but rather to rushing the project before all the details are ironed out. When designs are still undergoing revisions, storage inventories aren’t confirmed, and spatial uses remain undefined, hastily placing a production order is akin to a high-risk gamble. You might realize too late that drawer heights are unsuitable, hanging space is insufficient, or crucial accessory drawers are missing – all because your lifestyle wasn’t fully considered during the design phase. What you initially envisioned as a truly “bespoke custom wardrobe” can quickly devolve into a “make-do” compromise filled with regret.
What’s worse, once materials are cut and production begins, any changes come at a significant cost. Modifications to dimensions, structure, or internal layout often necessitate re-fabricating entire panels. For overseas clients, this also translates to reshipment, extended lead times, and increased logistics costs, leading to a double waste of both resources and time.
This is precisely why experienced Chinese custom wardrobe makers consistently advise against commencing work until everything is truly ready. This includes confirming a clear storage inventory, defining the function of each zone, meticulously reviewing drawings at least twice, and providing written confirmation of all specifications. Only by beginning production with complete clarity and mutual agreement can your custom wardrobe truly serve you faithfully for many years to come.
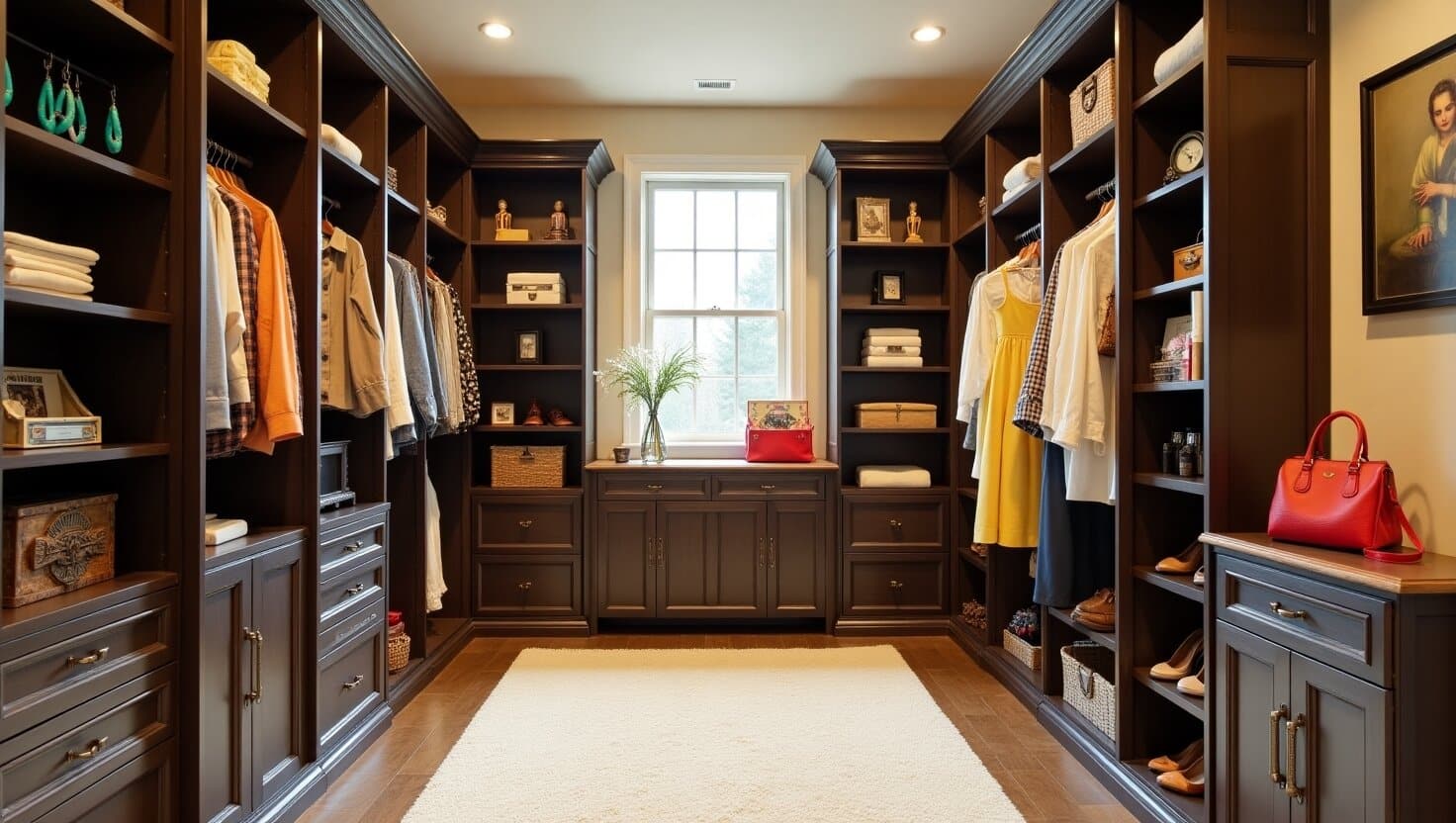
How to Avoid Costly Mistakes
Achieving that perfect fit for your custom wardrobe from China isn’t rocket science, but it does require diligence and a proactive approach. One of the best ways to ensure accuracy is to hire professional measurers. Many reputable Chinese custom wardrobe maker services include professional measurement as part of their package, which is an invaluable step in getting it right from the start. Beyond professional help, using a standardized measurement form can guide you in taking comprehensive measurements yourself, such as conducting multiple ceiling height checks across the room. Most importantly, always double-check with your custom wardrobe manufacturer. Don’t assume anything; verify all data with your custom wardrobe supplier before production begins to prevent costly misunderstandings and rework.
Precision from Start to Finish
Measurement is not just about numbers—it’s about how your wardrobe lives in your space, long-term. Whether you’re working with a local builder or sourcing custom wardrobes from China, make sure your partner understands precision.
NextHome Furnishing prides itself on its meticulous attention to detail and deep understanding of construction realities. We ensure that every custom wardrobe we craft is a perfect fit, both for your space and your lifestyle.
Contact us now for a free design & quote!
Contact NextHome Now!
We are here to help you with your business needs. We have a team of experts who are always eager to help you.

