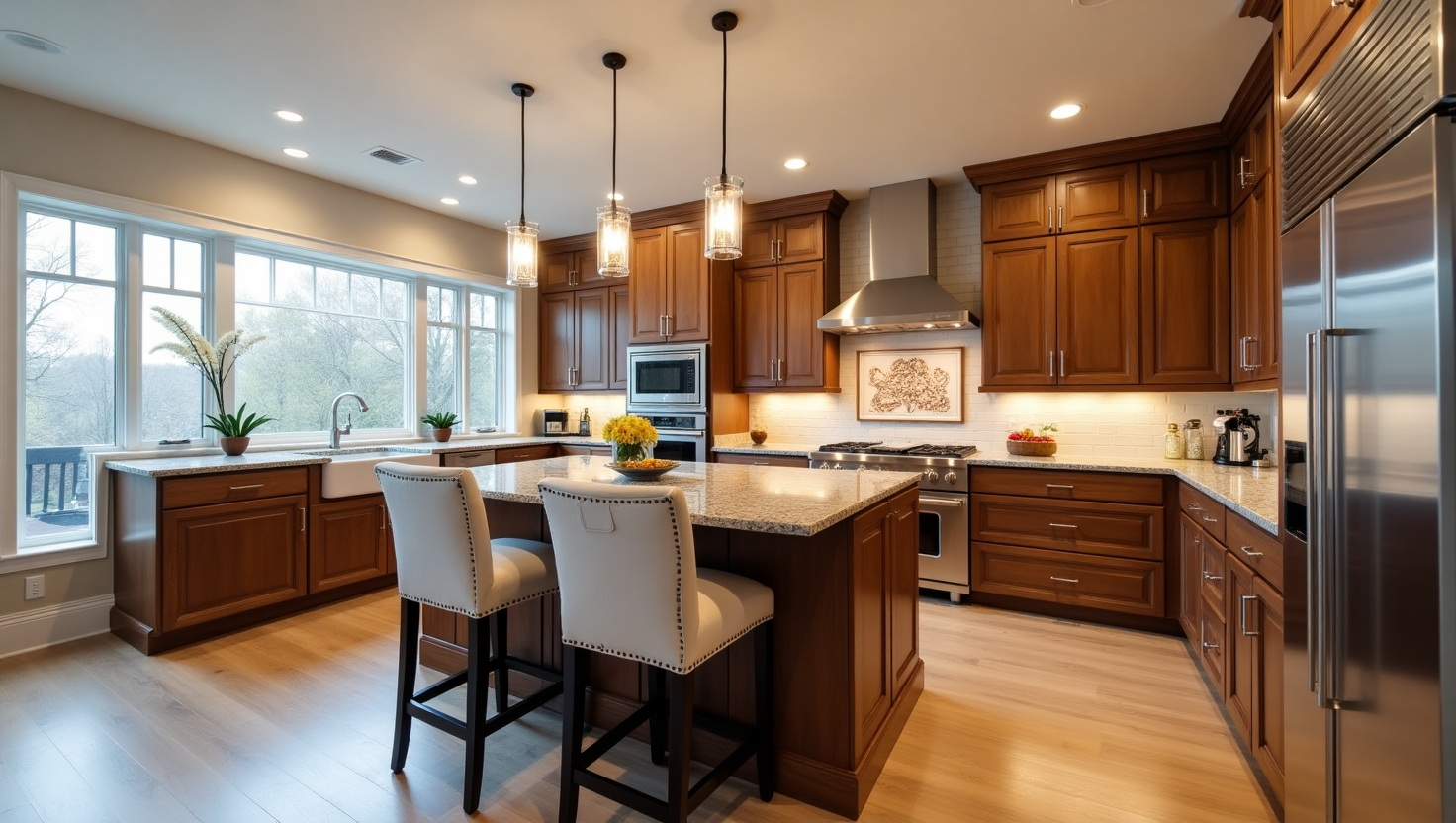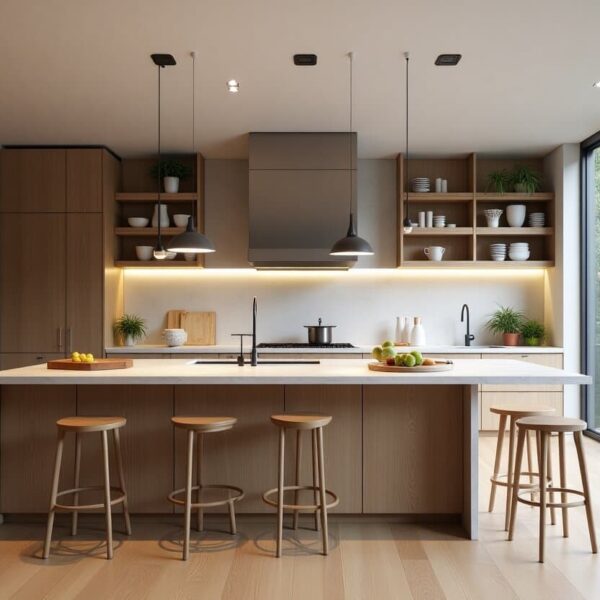Choosing a kitchen island cabinet can feel like a game of chance. You see beautiful designs online, but how do you know what will actually work in your own kitchen? The truth is, a perfect island isn’t about guesswork—it’s about getting the dimensions right. As a professional China kitchen cabinet manufacturer, we’ve seen it all. The key to avoiding common mistakes and creating an island that fits your home and lifestyle perfectly lies in understanding the science behind the measurements.
Key Factors That Shape Your Kitchen Island's Size
Before we talk numbers, let’s talk about you. Your kitchen island isn’t a one-size-fits-all solution; it’s a piece of furniture that needs to be tailored to your space, your body, and your life. The most fundamental rule is that your island must be proportional to your kitchen. We recommend a minimum kitchen area of 11 square meters (about 120 square feet) to accommodate an island. Most importantly, you need to leave enough aisle space for comfortable movement.
A single island height often leads to discomfort. A scientifically sound approach is to calculate the ideal countertop height using this formula: Countertop Height = User’s Height ÷ 2 + 5cm (approx. 2 inches). We also recommend zoning your island: a lower section for cooking (around 80cm or 31.5 inches) and a slightly higher one for the sink (around 90cm or 35.5 inches).
What will your island be used for? Cooking, dining, socializing, or storage? The answer to this question will determine its ideal width, length, and specific design details. A China kitchen cabinet supplier should always ask these questions before starting any project.
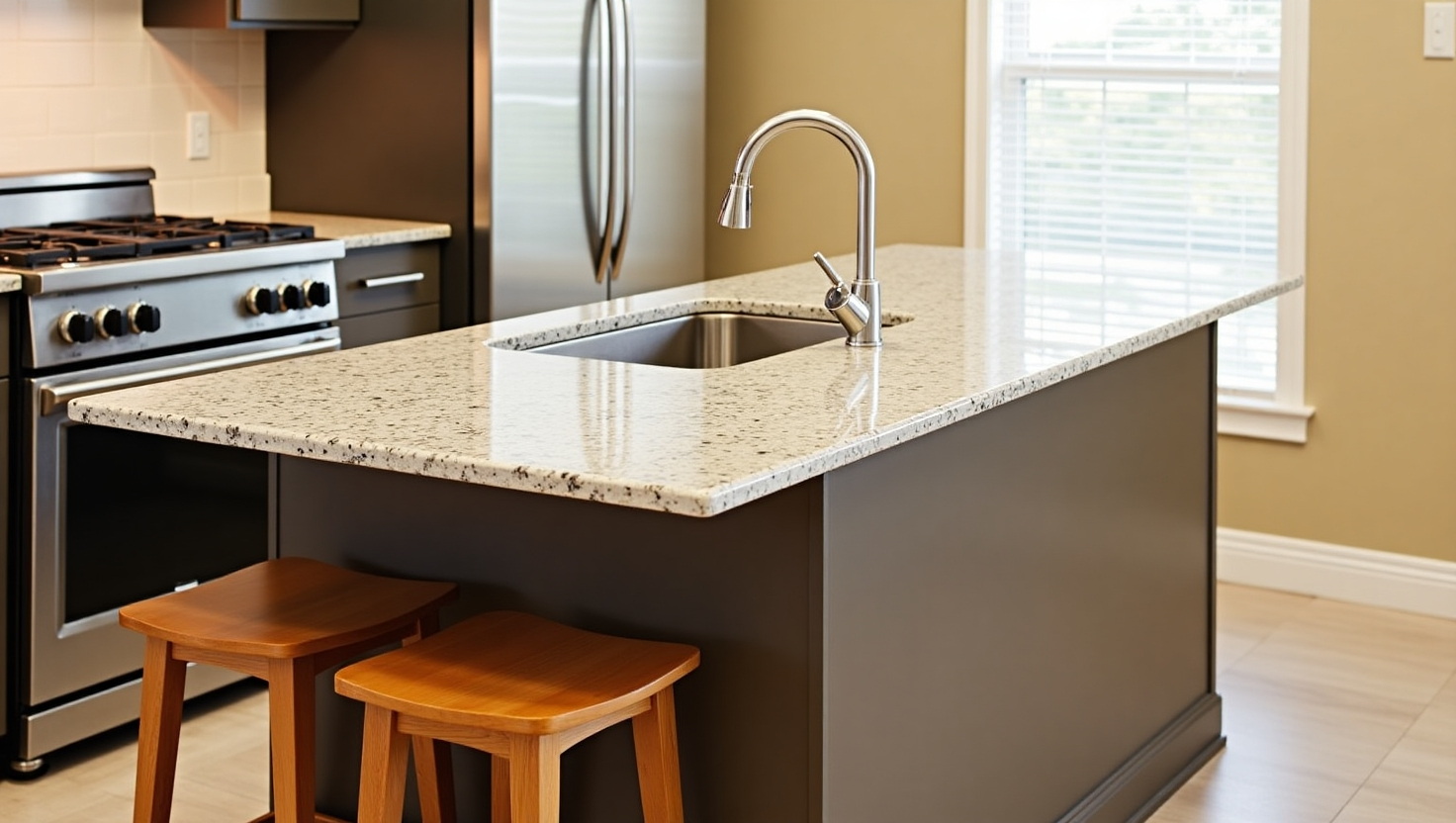
Standard Dimensions: Your Go-To Guide
The standard for the main workspace is 91cm (about 36 inches), matching most countertops. If you’re adding a dining area, consider a lower, cantilevered counter at 76cm (about 30 inches) with at least 30cm (12 inches) of knee space for comfortable seating.
The minimum functional depth is 61cm (24 inches), which is enough for large appliances. The ideal width is between 122-152cm (48-60 inches) to allow for multiple people to work side-by-side.
A small kitchen might only accommodate a compact island of 102–122cm (40–48 inches). For larger kitchens, a length of 183cm (72 inches) or more can easily house built-in appliances like a dishwasher or a wine cooler.
The Critical Role of Kitchen Aisles
A safe and efficient kitchen depends on proper walkway space. For a single person, a minimum of 91cm (36 inches) of aisle space is essential. This must be increased to at least 122cm (48 inches) for multiple people to ensure they can work without bumping into each other. Be sure to account for doors and drawers fully opened. You should still have at least 102cm (40 inches) of clear space to walk through. Fire codes in many places also mandate a clear aisle of 90-105cm (35-41 inches).
Have a project in mind? Send a message.
Get the catalog for free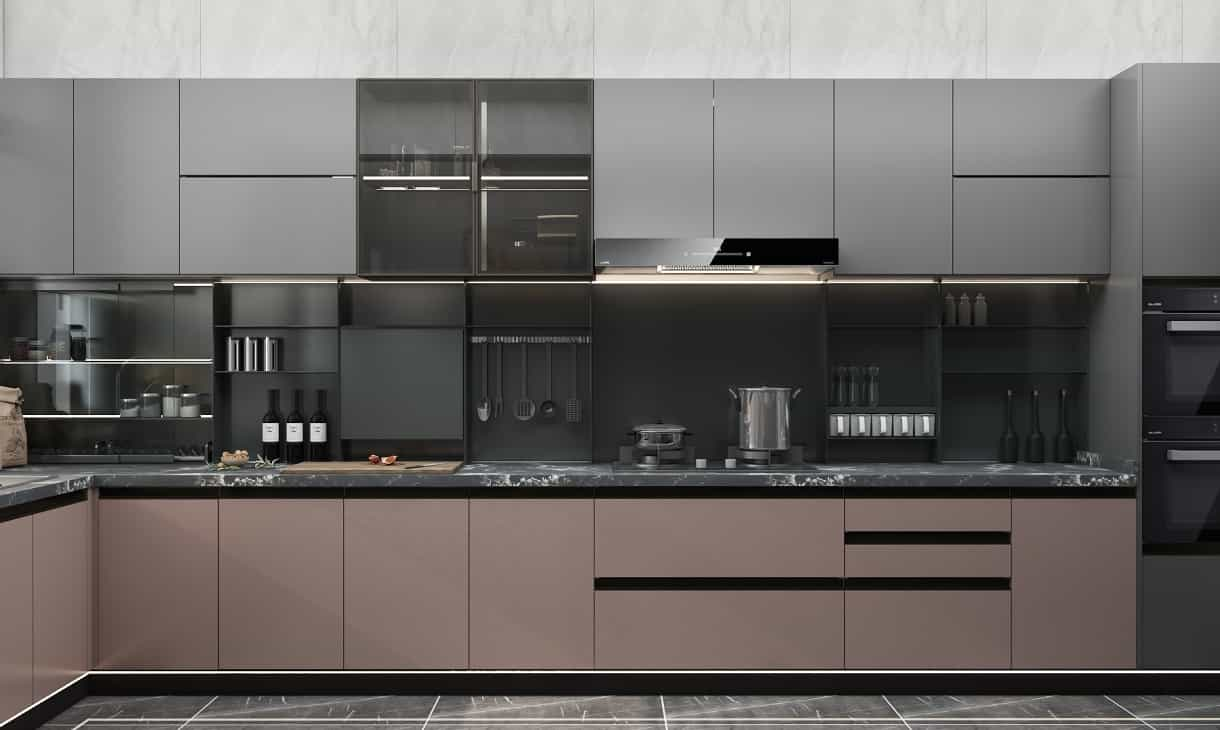
Common Mistakes and How to Avoid Them
Proportional Pitfalls
The pain point here is having an island that’s too long (>1.8m), forcing you to walk around it unnecessarily, while one that’s too short (<1m) is functionally useless. The solution is to use the “Golden Formula”: Island Length = Kitchen’s Shorter Wall Length × 0.6. This simple calculation helps ensure your island looks and feels balanced.
The One-Size-Fits-None Height
A uniform height that ignores the user’s stature can cause back pain and strain. To solve this, embrace ergonomic design. By using the scientific calculation and zoning your island, you can create a customized height that’s comfortable for you.
Ignoring Leg Room
An island without proper knee space is uncomfortable for both standing and sitting. To fix this, recess the bottom of the island by 5-10cm (2-4 inches) in the workspace and ensure at least 25cm (10 inches) of knee space for a dining area.
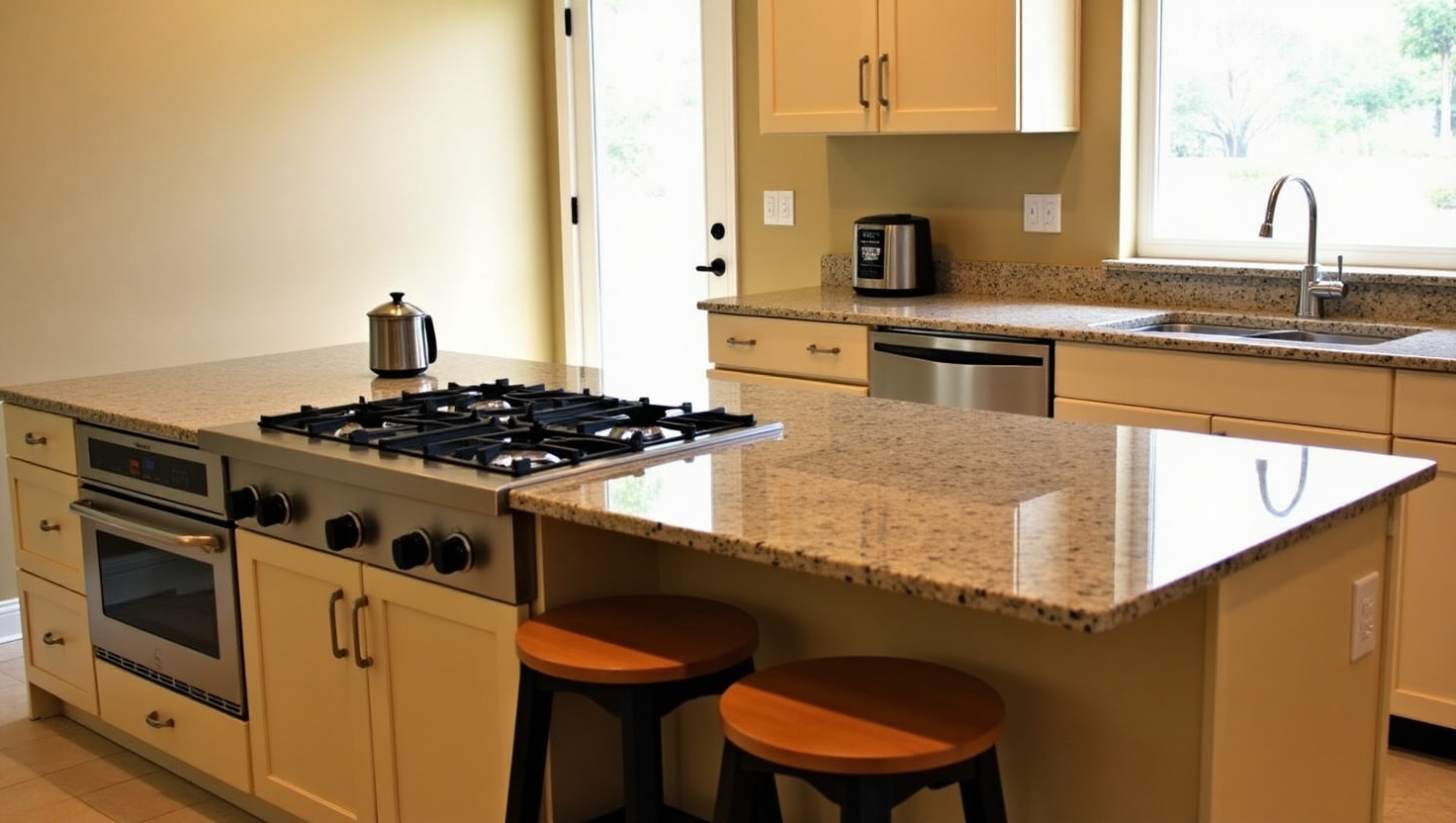
Your Dream Island Is Just a Customization Away
A great China kitchen cabinet maker understands that details matter. For the culinary chef, if your island is a cooking zone, ensure you have at least 46cm (18 inches) of counter space on each side of your stovetop or sink. For the social butterfly, a dining island needs a countertop overhang of 30-38cm (12-15 inches) to provide ample knee room. And for the master organizer, optimize storage with deep drawers (46-61cm or 18-24 inches) for pots and pans, or dedicated appliance cabinets.
Let Nexthome Furnishing Make Your Dream a Reality
Armed with this knowledge, you can now measure and plan your kitchen island with confidence. The next step is to find a partner who can bring your vision to life. Nexthome Furnishing is a leading China kitchen cabinet manufacturer specializing in high-end customized cabinets. With over 10 years of experience, we provide a full range of services from design and production to OEM. We are more than just a China kitchen cabinet supplier; we are partners who can transform your ideas into a perfectly dimensioned, functional, and beautiful reality.
Contact NextHome Now!
We are here to help you with your business needs. We have a team of experts who are always eager to help you.

